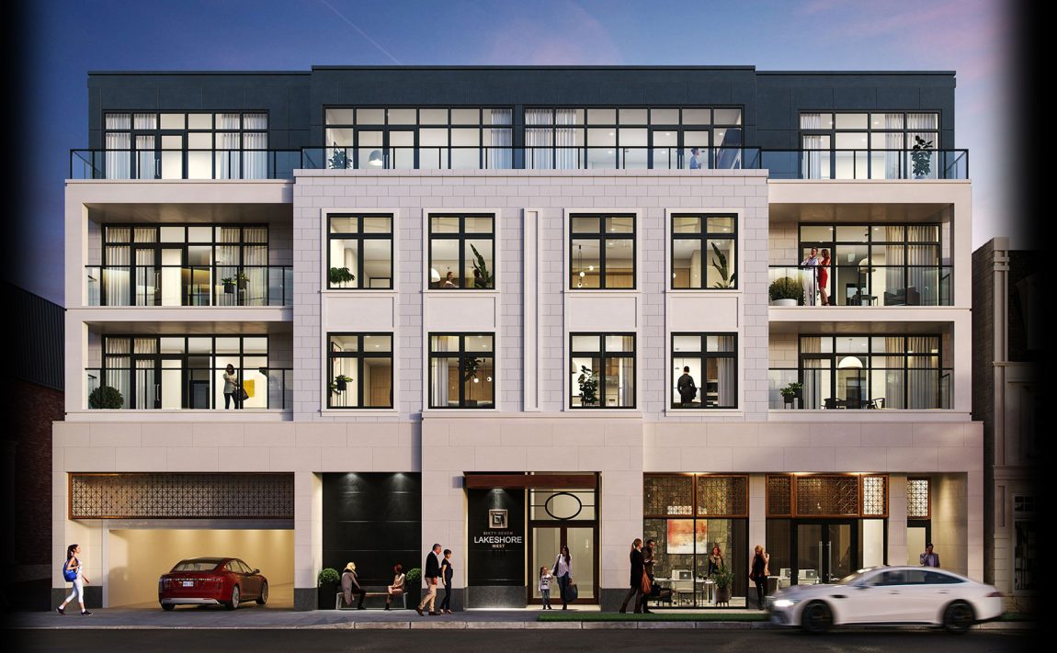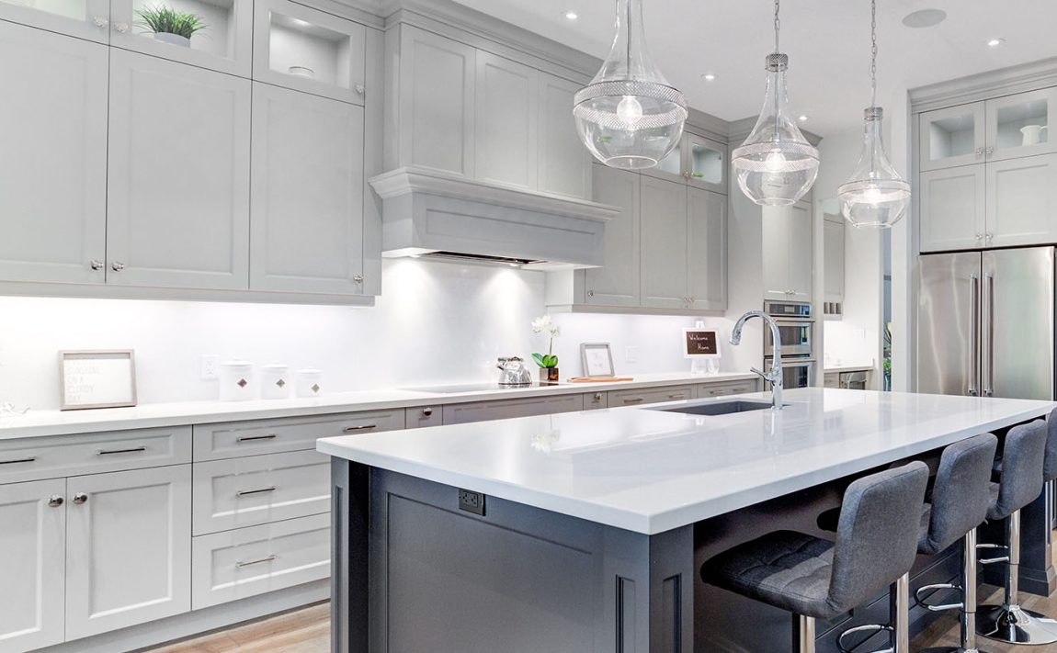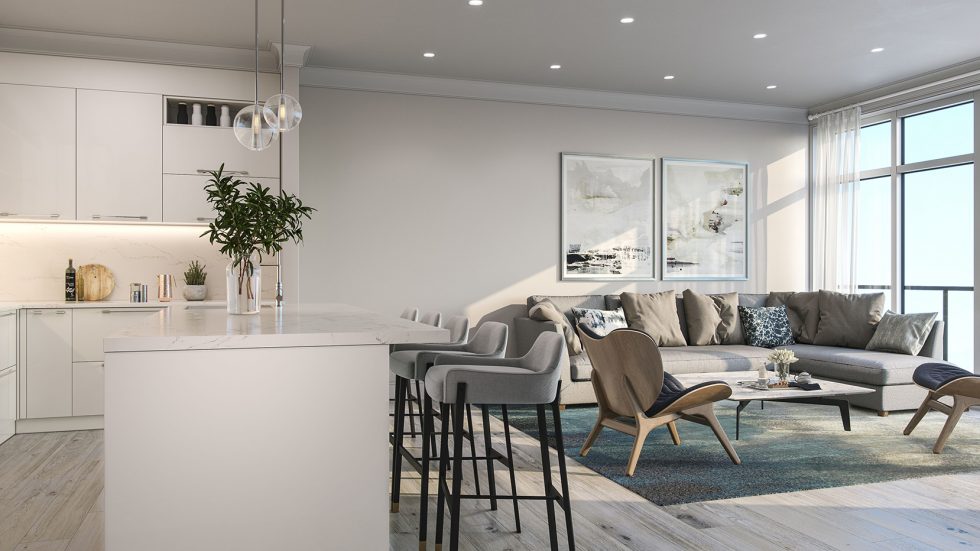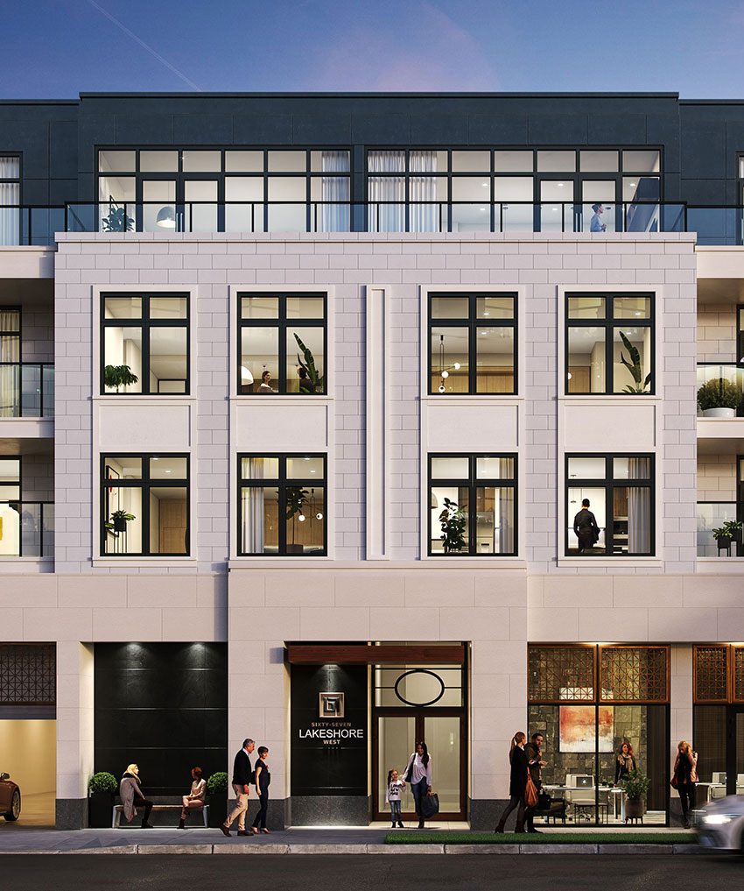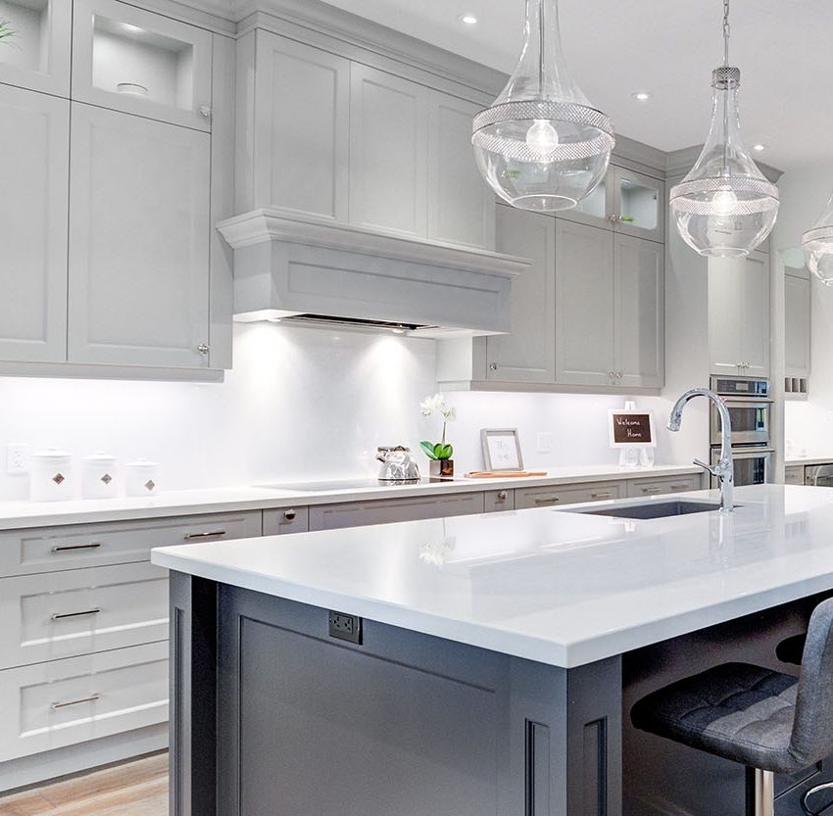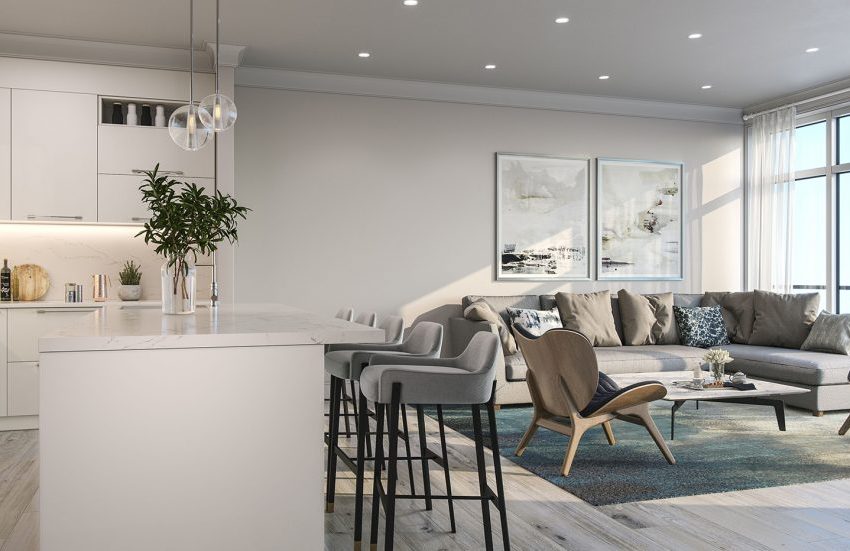67 Lakeshore West
Located In Downtown Oakville
Built By Bevco
Currently in Sales stage
Preconstruction: Estimated Completion Date Is Unknown
Launch Date Unknown
The 67 Lakeshore West condos are located as the name suggests at 67 Lakeshore Rd W, Oakville. Close to the Downtown Oakville village by Lake Ontario, these luxury condos for sale offer 13 residences in a truly prime location. An automated car parking system, distinguished finishes, beautiful views and expansive interiors all combine to craft an elevated lifestyle experience. The exterior of 67 Lakeshore West is designed to be timeless and elegant while still commanding an aura of true sophistication.
The use large glass windows allows for the flow of natural light within the luxurious condominium units. Having just thirteen residences, 67 Lakeshore Rd W embodies what boutique condo living truly is and offers a unique options for people seeking to live in Downtown Oakville and close to Kerr Village. Easy access to highways, the GO Train network and commuter routes means Downtown Toronto is just a short commute away along with Downtown Burlington and the rest of the Greater Toronto Area. Experience a relaxed and serene lifestyle that’s still connected in one of the country’s best municipalities at 67 Lakeshore West.
Amenities
Maintenance Fees
Water, Heating, Building Insurance, Common Elements are planned to be included in the maintenance fees
Maintenance fees per square foot are unknown at the moment
67 Lakeshore West Condo
Is 4 Floors High
Has 13 Units
Property Management Company Is Unknown
Unknown Management Phone Number
Unknown Security Phone Number
Unknown Corporation
Pets Allowed With Some Restrictions
This Condo Project Has 1 Buildings
67 Lakeshore West Condo Floorplans
No floorplan information available at the moment
67 Lakeshore West is currently in the preconstruction stage. To see exactly what's available for sale, get access to the project, floorplans, and more information, send us a message.
Full 67 Lakeshore West Condo Details
- This boutique-style building design is inspired by its surroundings and true to the existing neighbourhood. Designed by ATA Architects, the elegant, modern design and thoughtfully curated colour palettes come together to create the perfect picture at 67 Lakeshore West.
- The four-story construction at 67 Lakeshore Rd W, with three floors of residences, include a beautifully landscaped rooftop terrace with green roof areas, a commercial-grade barbecue and outdoor kitchen. Comfortable seating and loungers enhance a space perfect for entertaining and sunbathing.
- Residents will appreciate the large multi-function social space complete with a full state-of-the-art kitchen, a full-height bar with seating and plenty of space for hosting special occasions
- With sustainability in mind, Bevco Homes has carefully selected all materials, which include double glazed-low “E” argon gas windows, energy-efficient Kohler toilets and
fixtures, as well as Energy Star rated Wolf and Sub Zero appliances. - Residents will enjoy both short-term bicycle parking, and long-term, secure bicycle storage as well as individual, caged, secure storage units.
- Landscaping at ground level has been carefully selected to soften the streetscape and complement the surrounding area.
- The building will offer a state-of-the-art fully automated parking system by Klaus Parking. This will be the first condominium residence in Oakville to offer this revolutionary parking technology. Each residence will have access to one parking spot.
- The location is walking distance to the Downtown Oakville shopping and dining district, Kerr Village, Fortinos, Lakeside Park, Tannery Park, walking trails, and the new Harbour Development of Shipyard Park, WH Morden Public School as well as many eateries and amenities.
- Typical residences at 67 Lakeshore Road West, Oakville to have 9′ height from concrete floor to ceiling, (excluding mechanical bulkheads) 7” baseboards and 7′-6″ door height
- Crown moldings (as per design plan)
- Smooth painted ceilings
- Solid- core wood veneer suite entry door
- *Superior porcelain tiles or pre-engineered hardwood flooring*
- Choice of trim and wall colours*
- Each residence is designed with ample LED pot lights and capped ceiling fixtures where applicable
- Exterior receptacle on each balcony
- Laundry room to have stacked Energy Star rated front-load washer and dryer, quartz or granite countertop*, white upper and lower cabinets, and a sink
- Each residence will feature a Control4 ® Home Automation System which allows residents to control music, lighting, HVAC and security from a touchscreen or smartphone.
–LCD touchscreen in the main entry with photo screen
saver function
–Multi-room Audio System – flush-mounted high-fidelity speakers in the kitchen, master bedroom and master ensuite
–Lighting Control – includes five (5) smart lighting switches with customizable LED indicators
–Climate Control – includes smart thermostat connected to home automation system
–Professional-grade home network with wi-fi router and GB network switch
–Remote access available (requires subscription) for control while you are away - Expandable to control home theatre, motorized blinds and more
–Includes a home technology consultation with a CEDIA certified home technology expert - Each residence to have an individually controlled heating and cooling system, providing heat and air conditioning all year round as well as individual metering of hydro, water, heating and cooling usage
- Each residence to have individually controlled ERV, (energy recovery ventilation) providing fresh air all year round
- Residences at 67 Lakeshore Rd W, Oakville will receive a keychain remote and smartcard format access fob for secure and convenient access to the parking garage and amenity areas
- State-of-the-art telephone entry system for communicating with visitors in the lobby and granting access via telephone
- High-resolution security cameras in common areas with video motion detection and recording
- In-suite security system with two (2) door contacts, one (1) motion detector and one (1) carbon monoxide (CO) detector. Suite security system is integrated with the home automation system for control via touchscreen, smartphone and from off-site (subscription required for remote off-site access)
- Upgraded cabinetry with doors*
- 36” tall upper cabinets
- Under-cabinet lighting for easy countertop illumination
- Upgraded door handles*
- “Soft-close” hinges and drawers
- Granite or quartz countertop*
- Pendant lighting over island or peninsula*
- Single or double, sleek, under-mounted stainless steel or Neoroc sink with contemporary or transitional design faucet*
- Choice of superior backsplash and porcelain floor tiles*
- Contemporary Wolf cooktop and wall oven, or Wolf gas range
- Panel-ready dishwasher and Sub Zero panel-ready refrigerator
- Granite or quartz countertop*
- Mirrors over sinks
- Tiled, heated floor in ensuite
- Quality cabinets and vanity*
- A glass shower and tub enclosure
- Under-mount porcelain sink(s)
- Modern rainfall showerhead, with hand-held shower
- Choice of wall mounted or free-standing Kohler dual flush toilet, for smart water consumption
- Superior floor tiles*
- Water-efficient showerhead, kitchen sink faucet and bathroom sink faucets
- Individually-controlled HVAC system for on-demand heating and air-conditioning
- Double-glazed low ‘E’ argon gas windows
- Low emission materials at the 67 Lakeshore West condos
67 Lakeshore West
Located In Downtown Oakville
Built By Bevco
Currently in Sales stage
Preconstruction: Estimated Completion Date Is Unknown
Launch Date Unknown
The 67 Lakeshore West condos are located as the name suggests at 67 Lakeshore Rd W, Oakville. Close to the Downtown Oakville village by Lake Ontario, these luxury condos for sale offer 13 residences in a truly prime location. An automated car parking system, distinguished finishes, beautiful views and expansive interiors all combine to craft an elevated lifestyle experience. The exterior of 67 Lakeshore West is designed to be timeless and elegant while still commanding an aura of true sophistication.
The use large glass windows allows for the flow of natural light within the luxurious condominium units. Having just thirteen residences, 67 Lakeshore Rd W embodies what boutique condo living truly is and offers a unique options for people seeking to live in Downtown Oakville and close to Kerr Village. Easy access to highways, the GO Train network and commuter routes means Downtown Toronto is just a short commute away along with Downtown Burlington and the rest of the Greater Toronto Area. Experience a relaxed and serene lifestyle that’s still connected in one of the country’s best municipalities at 67 Lakeshore West.
67 Lakeshore West
Located In Downtown Oakville
Built By Bevco
Currently in Sales stage
Preconstruction: Estimated Completion Date Is Unknown
Launch Date Unknown
Pricing Details Unavailable
The 67 Lakeshore West condos are located as the name suggests at 67 Lakeshore Rd W, Oakville. Close to the Downtown Oakville village by Lake Ontario, these luxury condos for sale offer 13 residences in a truly prime location. An automated car parking system, distinguished finishes, beautiful views and expansive interiors all combine to craft an elevated lifestyle experience. The exterior of 67 Lakeshore West is designed to be timeless and elegant while still commanding an aura of true sophistication.
The use large glass windows allows for the flow of natural light within the luxurious condominium units. Having just thirteen residences, 67 Lakeshore Rd W embodies what boutique condo living truly is and offers a unique options for people seeking to live in Downtown Oakville and close to Kerr Village. Easy access to highways, the GO Train network and commuter routes means Downtown Toronto is just a short commute away along with Downtown Burlington and the rest of the Greater Toronto Area. Experience a relaxed and serene lifestyle that’s still connected in one of the country’s best municipalities at 67 Lakeshore West.
67 Lakeshore West Condos For Sale
67 Lakeshore West Condo is currently in the preconstruction stage. To see exactly what's available for sale, get access to the project, floorplans, and more information, send us a message.
Amenities
Maintenance Fees
Water, Heating, Building Insurance, Common Elements are planned to be included in the maintenance fees
Maintenance fees per square foot are unknown at the moment
67 Lakeshore West Condo
Is 4 Floors High
Has 13 Units
Property Management Company Is Unknown
Unknown Management Phone Number
Unknown Security Phone Number
Unknown Corporation
Pets Allowed With Some Restrictions
This Condo Project Has 1 Buildings
67 Lakeshore West Condo Floorplans
No floorplan information available at the moment
Full 67 Lakeshore West Condo Details
- This boutique-style building design is inspired by its surroundings and true to the existing neighbourhood. Designed by ATA Architects, the elegant, modern design and thoughtfully curated colour palettes come together to create the perfect picture at 67 Lakeshore West.
- The four-story construction at 67 Lakeshore Rd W, with three floors of residences, include a beautifully landscaped rooftop terrace with green roof areas, a commercial-grade barbecue and outdoor kitchen. Comfortable seating and loungers enhance a space perfect for entertaining and sunbathing.
- Residents will appreciate the large multi-function social space complete with a full state-of-the-art kitchen, a full-height bar with seating and plenty of space for hosting special occasions
- With sustainability in mind, Bevco Homes has carefully selected all materials, which include double glazed-low “E” argon gas windows, energy-efficient Kohler toilets and
fixtures, as well as Energy Star rated Wolf and Sub Zero appliances. - Residents will enjoy both short-term bicycle parking, and long-term, secure bicycle storage as well as individual, caged, secure storage units.
- Landscaping at ground level has been carefully selected to soften the streetscape and complement the surrounding area.
- The building will offer a state-of-the-art fully automated parking system by Klaus Parking. This will be the first condominium residence in Oakville to offer this revolutionary parking technology. Each residence will have access to one parking spot.
- The location is walking distance to the Downtown Oakville shopping and dining district, Kerr Village, Fortinos, Lakeside Park, Tannery Park, walking trails, and the new Harbour Development of Shipyard Park, WH Morden Public School as well as many eateries and amenities.
- Typical residences at 67 Lakeshore Road West, Oakville to have 9′ height from concrete floor to ceiling, (excluding mechanical bulkheads) 7” baseboards and 7′-6″ door height
- Crown moldings (as per design plan)
- Smooth painted ceilings
- Solid- core wood veneer suite entry door
- *Superior porcelain tiles or pre-engineered hardwood flooring*
- Choice of trim and wall colours*
- Each residence is designed with ample LED pot lights and capped ceiling fixtures where applicable
- Exterior receptacle on each balcony
- Laundry room to have stacked Energy Star rated front-load washer and dryer, quartz or granite countertop*, white upper and lower cabinets, and a sink
- Each residence will feature a Control4 ® Home Automation System which allows residents to control music, lighting, HVAC and security from a touchscreen or smartphone.
–LCD touchscreen in the main entry with photo screen
saver function
–Multi-room Audio System – flush-mounted high-fidelity speakers in the kitchen, master bedroom and master ensuite
–Lighting Control – includes five (5) smart lighting switches with customizable LED indicators
–Climate Control – includes smart thermostat connected to home automation system
–Professional-grade home network with wi-fi router and GB network switch
–Remote access available (requires subscription) for control while you are away - Expandable to control home theatre, motorized blinds and more
–Includes a home technology consultation with a CEDIA certified home technology expert - Each residence to have an individually controlled heating and cooling system, providing heat and air conditioning all year round as well as individual metering of hydro, water, heating and cooling usage
- Each residence to have individually controlled ERV, (energy recovery ventilation) providing fresh air all year round
- Residences at 67 Lakeshore Rd W, Oakville will receive a keychain remote and smartcard format access fob for secure and convenient access to the parking garage and amenity areas
- State-of-the-art telephone entry system for communicating with visitors in the lobby and granting access via telephone
- High-resolution security cameras in common areas with video motion detection and recording
- In-suite security system with two (2) door contacts, one (1) motion detector and one (1) carbon monoxide (CO) detector. Suite security system is integrated with the home automation system for control via touchscreen, smartphone and from off-site (subscription required for remote off-site access)
- Upgraded cabinetry with doors*
- 36” tall upper cabinets
- Under-cabinet lighting for easy countertop illumination
- Upgraded door handles*
- “Soft-close” hinges and drawers
- Granite or quartz countertop*
- Pendant lighting over island or peninsula*
- Single or double, sleek, under-mounted stainless steel or Neoroc sink with contemporary or transitional design faucet*
- Choice of superior backsplash and porcelain floor tiles*
- Contemporary Wolf cooktop and wall oven, or Wolf gas range
- Panel-ready dishwasher and Sub Zero panel-ready refrigerator
- Granite or quartz countertop*
- Mirrors over sinks
- Tiled, heated floor in ensuite
- Quality cabinets and vanity*
- A glass shower and tub enclosure
- Under-mount porcelain sink(s)
- Modern rainfall showerhead, with hand-held shower
- Choice of wall mounted or free-standing Kohler dual flush toilet, for smart water consumption
- Superior floor tiles*
- Water-efficient showerhead, kitchen sink faucet and bathroom sink faucets
- Individually-controlled HVAC system for on-demand heating and air-conditioning
- Double-glazed low ‘E’ argon gas windows
- Low emission materials at the 67 Lakeshore West condos
67 Lakeshore West Related News
Amenities
Maintenance Fees
Water, Heating, Building Insurance, Common Elements are planned to be included in the maintenance fees
Maintenance fees per square foot are unknown at the moment
67 Lakeshore West Condo
Is 4 Floors High
Has 13 Units
Property Management Company Is Unknown
Unknown Management Phone Number
Unknown Security Phone Number
Unknown Corporation
Pets Allowed With Some Restrictions
This Condo Project Has 1 Buildings
67 Lakeshore West Condo Floorplans
No floorplan information available at the moment
Full 67 Lakeshore West Condo Details
- This boutique-style building design is inspired by its surroundings and true to the existing neighbourhood. Designed by ATA Architects, the elegant, modern design and thoughtfully curated colour palettes come together to create the perfect picture at 67 Lakeshore West.
- The four-story construction at 67 Lakeshore Rd W, with three floors of residences, include a beautifully landscaped rooftop terrace with green roof areas, a commercial-grade barbecue and outdoor kitchen. Comfortable seating and loungers enhance a space perfect for entertaining and sunbathing.
- Residents will appreciate the large multi-function social space complete with a full state-of-the-art kitchen, a full-height bar with seating and plenty of space for hosting special occasions
- With sustainability in mind, Bevco Homes has carefully selected all materials, which include double glazed-low “E” argon gas windows, energy-efficient Kohler toilets and
fixtures, as well as Energy Star rated Wolf and Sub Zero appliances. - Residents will enjoy both short-term bicycle parking, and long-term, secure bicycle storage as well as individual, caged, secure storage units.
- Landscaping at ground level has been carefully selected to soften the streetscape and complement the surrounding area.
- The building will offer a state-of-the-art fully automated parking system by Klaus Parking. This will be the first condominium residence in Oakville to offer this revolutionary parking technology. Each residence will have access to one parking spot.
- The location is walking distance to the Downtown Oakville shopping and dining district, Kerr Village, Fortinos, Lakeside Park, Tannery Park, walking trails, and the new Harbour Development of Shipyard Park, WH Morden Public School as well as many eateries and amenities.
- Typical residences at 67 Lakeshore Road West, Oakville to have 9′ height from concrete floor to ceiling, (excluding mechanical bulkheads) 7” baseboards and 7′-6″ door height
- Crown moldings (as per design plan)
- Smooth painted ceilings
- Solid- core wood veneer suite entry door
- *Superior porcelain tiles or pre-engineered hardwood flooring*
- Choice of trim and wall colours*
- Each residence is designed with ample LED pot lights and capped ceiling fixtures where applicable
- Exterior receptacle on each balcony
- Laundry room to have stacked Energy Star rated front-load washer and dryer, quartz or granite countertop*, white upper and lower cabinets, and a sink
- Each residence will feature a Control4 ® Home Automation System which allows residents to control music, lighting, HVAC and security from a touchscreen or smartphone.
–LCD touchscreen in the main entry with photo screen
saver function
–Multi-room Audio System – flush-mounted high-fidelity speakers in the kitchen, master bedroom and master ensuite
–Lighting Control – includes five (5) smart lighting switches with customizable LED indicators
–Climate Control – includes smart thermostat connected to home automation system
–Professional-grade home network with wi-fi router and GB network switch
–Remote access available (requires subscription) for control while you are away - Expandable to control home theatre, motorized blinds and more
–Includes a home technology consultation with a CEDIA certified home technology expert - Each residence to have an individually controlled heating and cooling system, providing heat and air conditioning all year round as well as individual metering of hydro, water, heating and cooling usage
- Each residence to have individually controlled ERV, (energy recovery ventilation) providing fresh air all year round
- Residences at 67 Lakeshore Rd W, Oakville will receive a keychain remote and smartcard format access fob for secure and convenient access to the parking garage and amenity areas
- State-of-the-art telephone entry system for communicating with visitors in the lobby and granting access via telephone
- High-resolution security cameras in common areas with video motion detection and recording
- In-suite security system with two (2) door contacts, one (1) motion detector and one (1) carbon monoxide (CO) detector. Suite security system is integrated with the home automation system for control via touchscreen, smartphone and from off-site (subscription required for remote off-site access)
- Upgraded cabinetry with doors*
- 36” tall upper cabinets
- Under-cabinet lighting for easy countertop illumination
- Upgraded door handles*
- “Soft-close” hinges and drawers
- Granite or quartz countertop*
- Pendant lighting over island or peninsula*
- Single or double, sleek, under-mounted stainless steel or Neoroc sink with contemporary or transitional design faucet*
- Choice of superior backsplash and porcelain floor tiles*
- Contemporary Wolf cooktop and wall oven, or Wolf gas range
- Panel-ready dishwasher and Sub Zero panel-ready refrigerator
- Granite or quartz countertop*
- Mirrors over sinks
- Tiled, heated floor in ensuite
- Quality cabinets and vanity*
- A glass shower and tub enclosure
- Under-mount porcelain sink(s)
- Modern rainfall showerhead, with hand-held shower
- Choice of wall mounted or free-standing Kohler dual flush toilet, for smart water consumption
- Superior floor tiles*
- Water-efficient showerhead, kitchen sink faucet and bathroom sink faucets
- Individually-controlled HVAC system for on-demand heating and air-conditioning
- Double-glazed low ‘E’ argon gas windows
- Low emission materials at the 67 Lakeshore West condos

