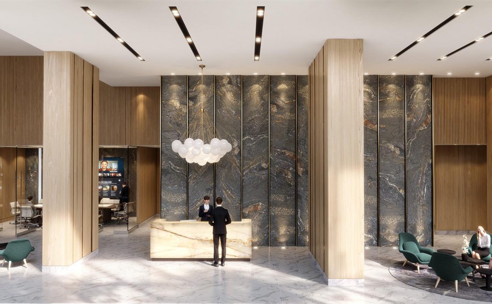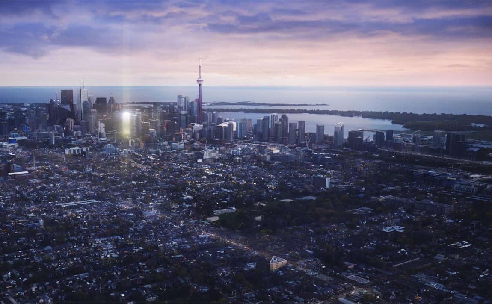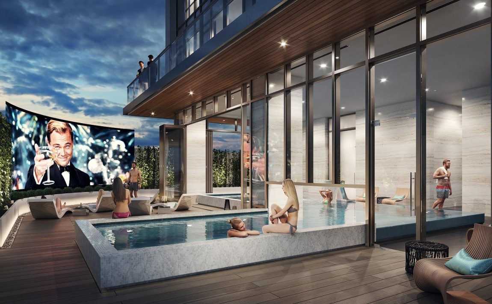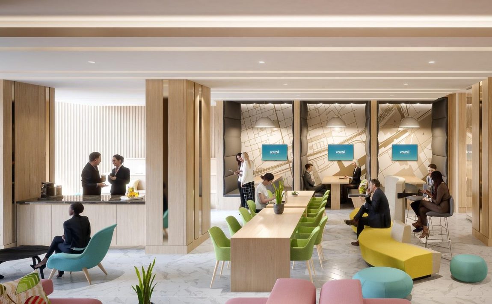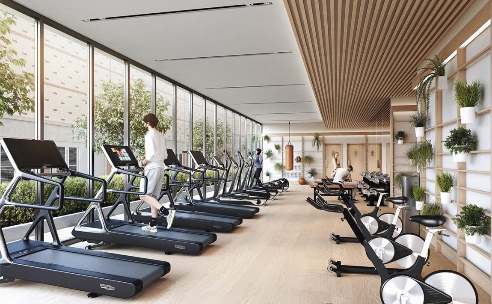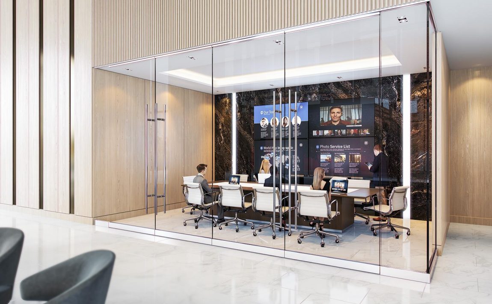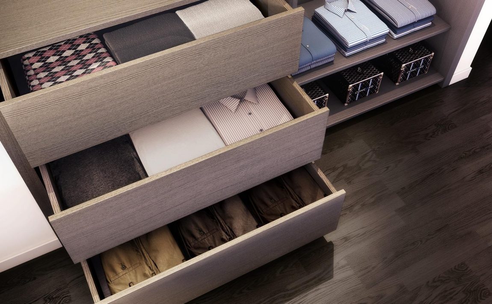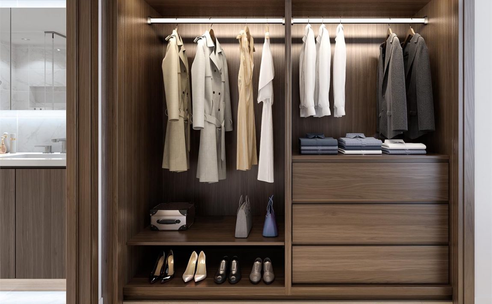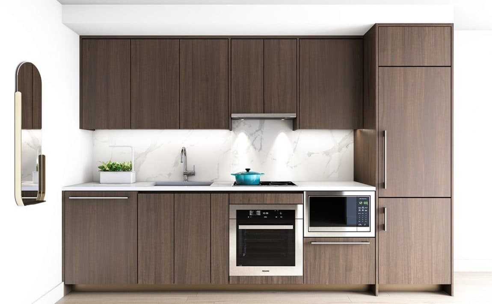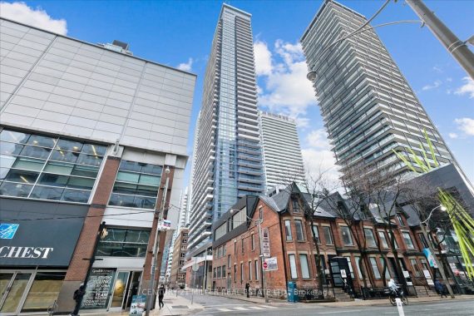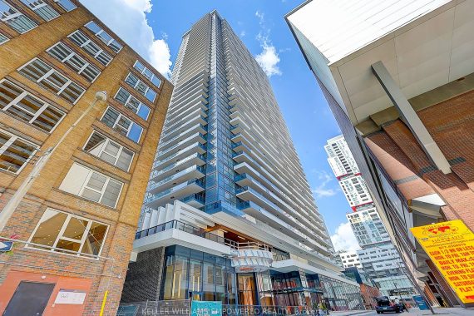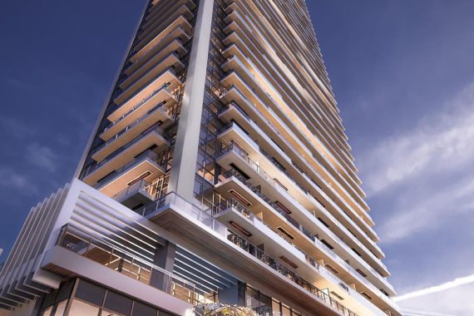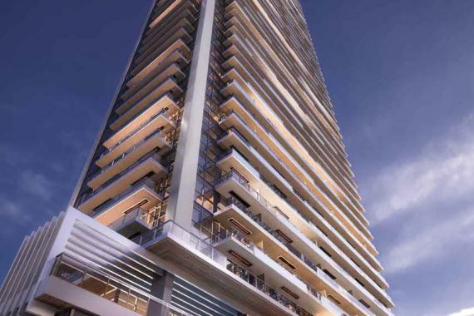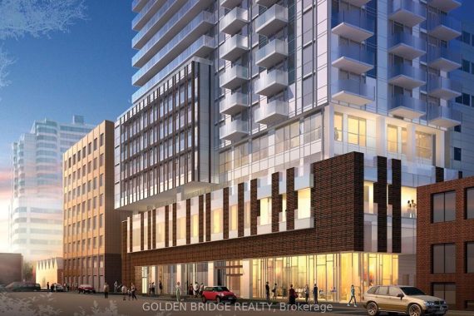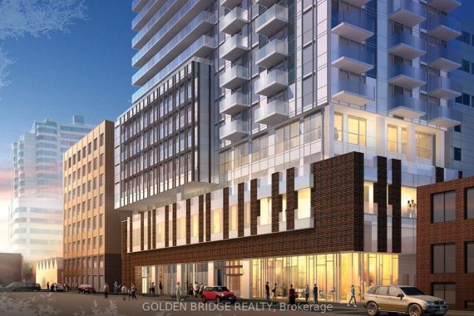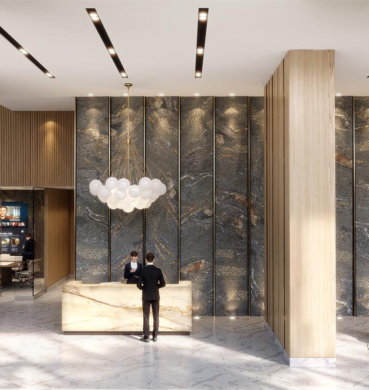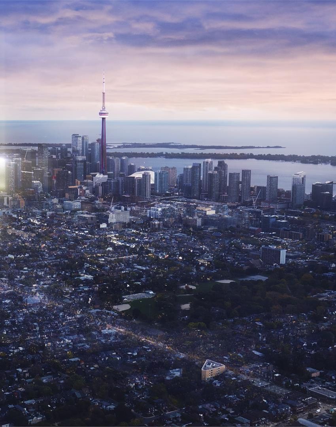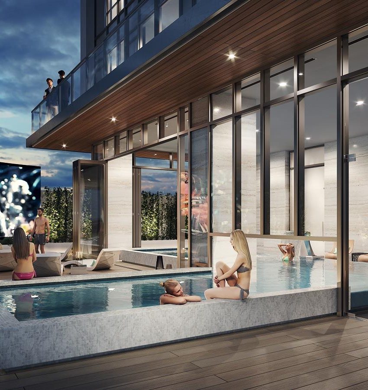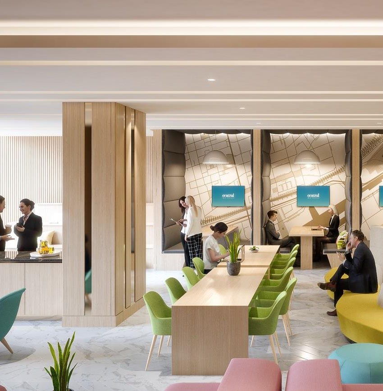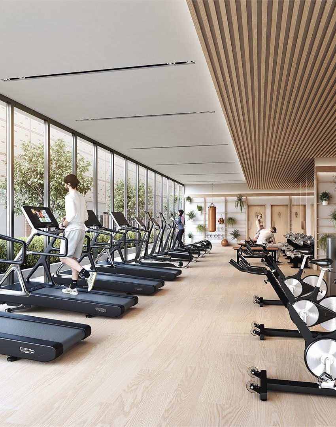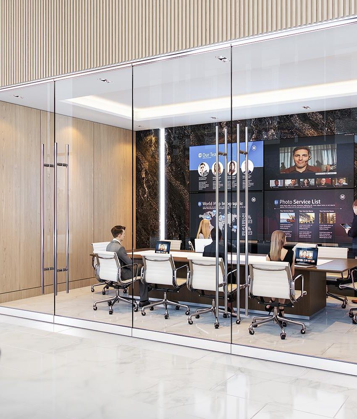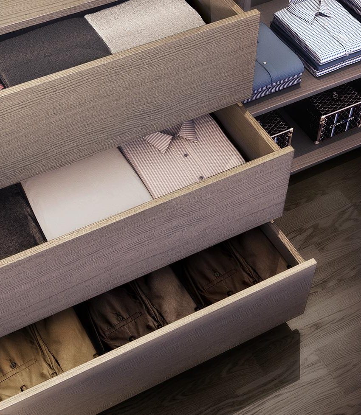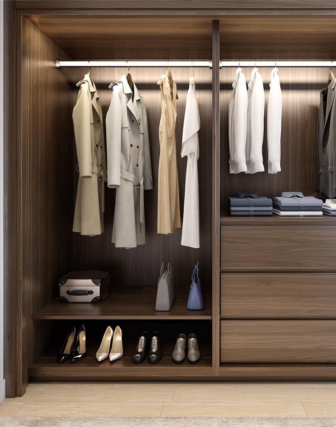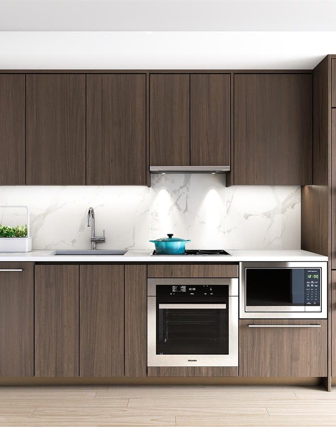Central
Amenities
Maintenance Fees
Building Insurance, Common Elements are included in the maintenance fees
Central Condo
Is 46 Floors High
Has 426 Units
Property Management Company Is Unknown
Unknown Management Phone Number
Unknown Security Phone Number
Unknown Corporation
Pets Allowed With Some Restrictions
This Condo Project Has 1 Buildings
Central Condo Floorplans
No floorplan information available at the moment
Full Central Condo Details
Central
Central
Available Units
Amenities
Maintenance Fees
Building Insurance, Common Elements are included in the maintenance fees
Central Condo
Is 46 Floors High
Has 426 Units
Property Management Company Is Unknown
Unknown Management Phone Number
Unknown Security Phone Number
Unknown Corporation
Pets Allowed With Some Restrictions
This Condo Project Has 1 Buildings
Central Condo Floorplans
No floorplan information available at the moment
Full Central Condo Details
Central Related News
Amenities
Maintenance Fees
Building Insurance, Common Elements are included in the maintenance fees
Central Condo
Is 46 Floors High
Has 426 Units
Property Management Company Is Unknown
Unknown Management Phone Number
Unknown Security Phone Number
Unknown Corporation
Pets Allowed With Some Restrictions
This Condo Project Has 1 Buildings
Central Condo Floorplans
No floorplan information available at the moment

