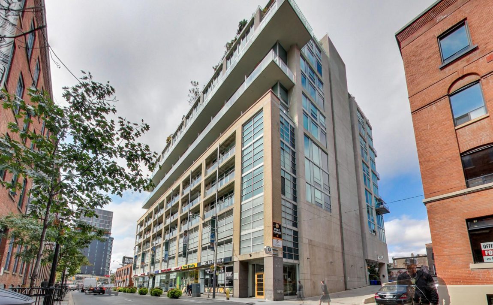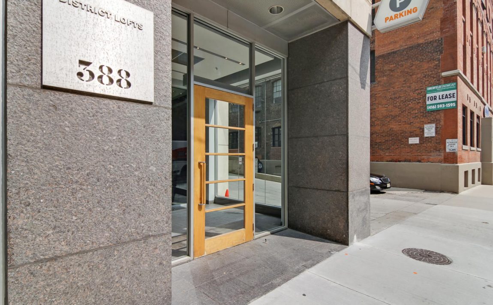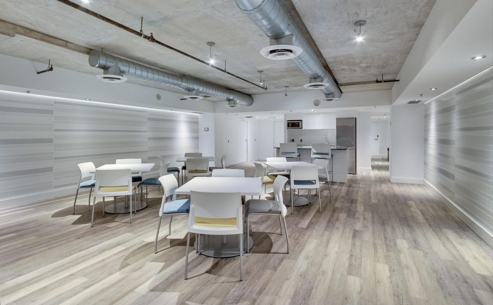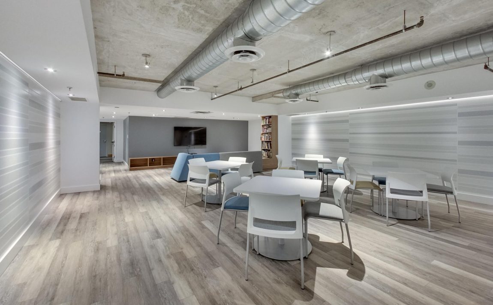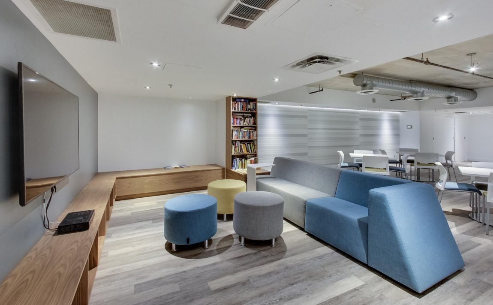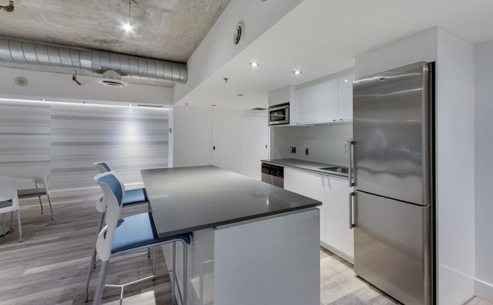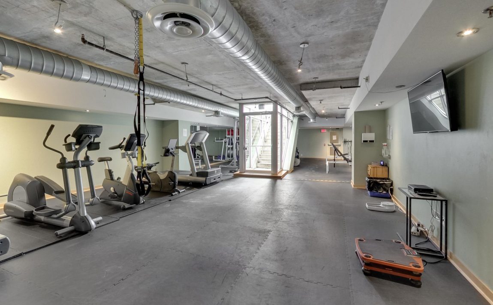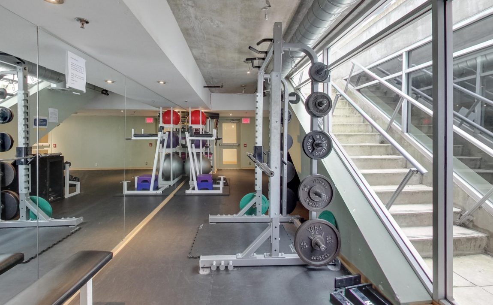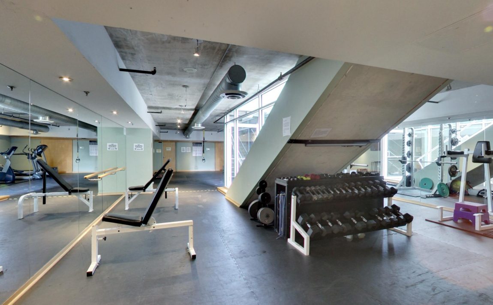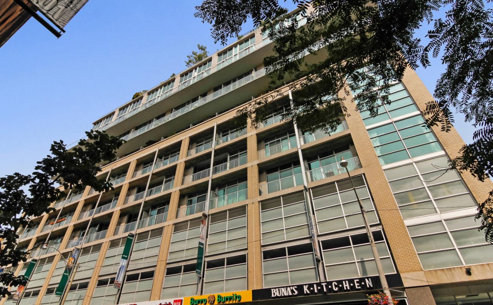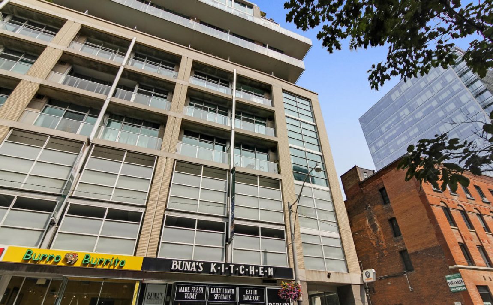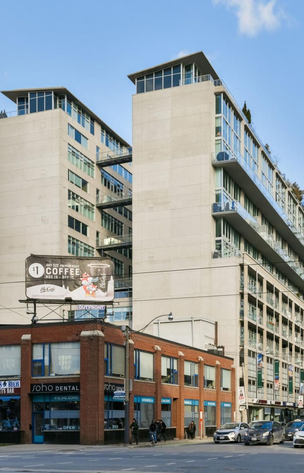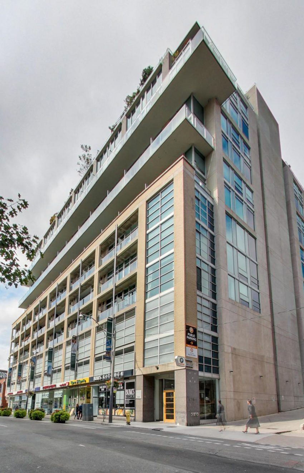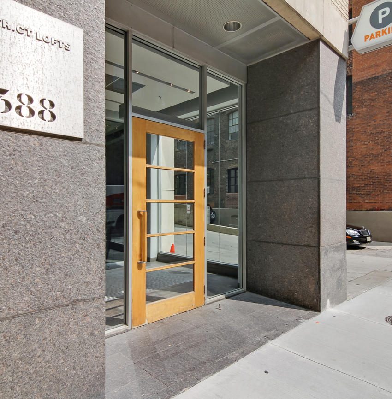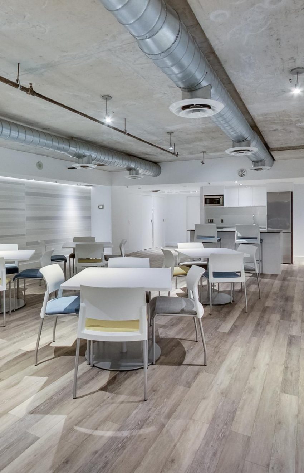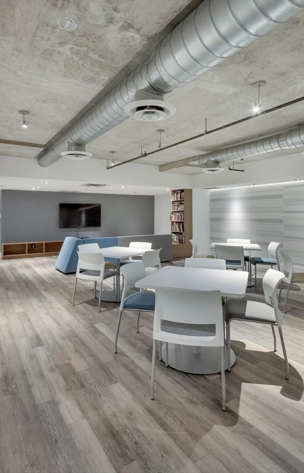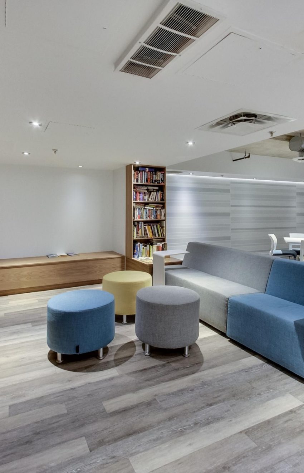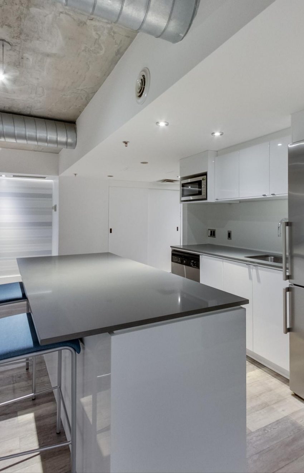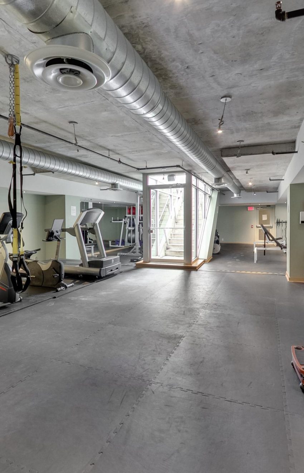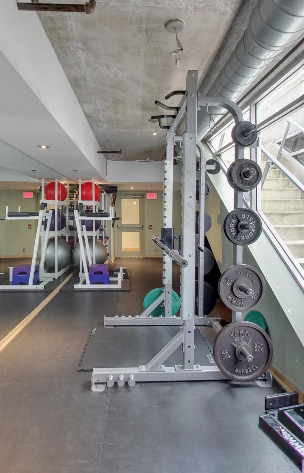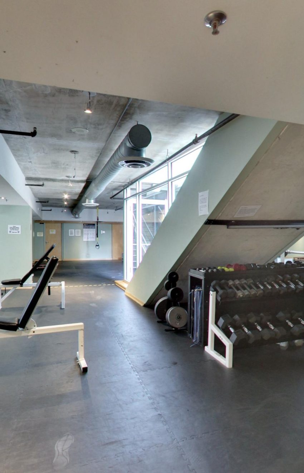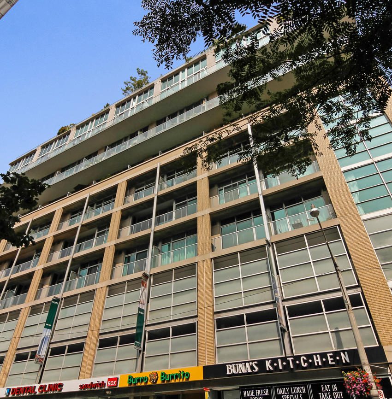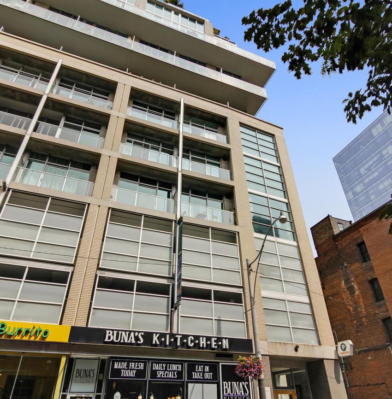District Lofts
Amenities
Maintenance Fees
Water, Heating, Building Insurance, Common Elements are included in the maintenance fees
District Lofts Condo
Is 8 Floors High
Has 146 Units
Is Managed By Crossbridge Condominium Services
Unknown Management Phone Number
Unknown Security Phone Number
Corporation is TSCC 1435
Pets Allowed With Some Restrictions
This Condo Project Has 1 Buildings
District Lofts Condo Floorplans
No floorplan information available at the moment
Full District Lofts Condo Details
District Lofts
District Lofts
Available Units
Amenities
Maintenance Fees
Water, Heating, Building Insurance, Common Elements are included in the maintenance fees
District Lofts Condo
Is 8 Floors High
Has 146 Units
Is Managed By Crossbridge Condominium Services
Unknown Management Phone Number
Unknown Security Phone Number
Corporation is TSCC 1435
Pets Allowed With Some Restrictions
This Condo Project Has 1 Buildings
District Lofts Condo Floorplans
No floorplan information available at the moment
Full District Lofts Condo Details
District Lofts Related News
Amenities
Maintenance Fees
Water, Heating, Building Insurance, Common Elements are included in the maintenance fees
District Lofts Condo
Is 8 Floors High
Has 146 Units
Is Managed By Crossbridge Condominium Services
Unknown Management Phone Number
Unknown Security Phone Number
Corporation is TSCC 1435
Pets Allowed With Some Restrictions
This Condo Project Has 1 Buildings
District Lofts Condo Floorplans
No floorplan information available at the moment


