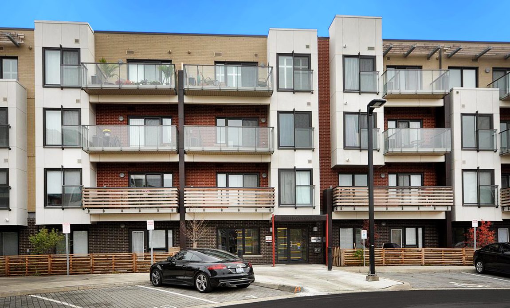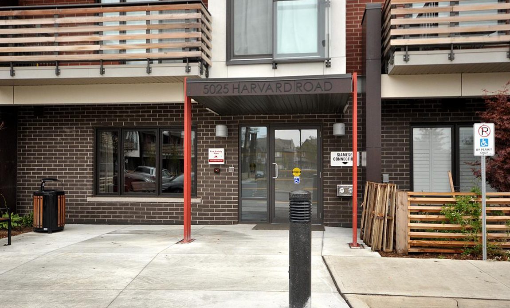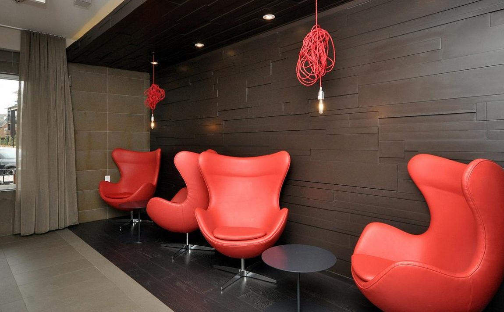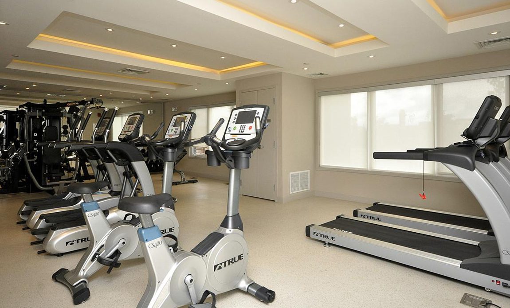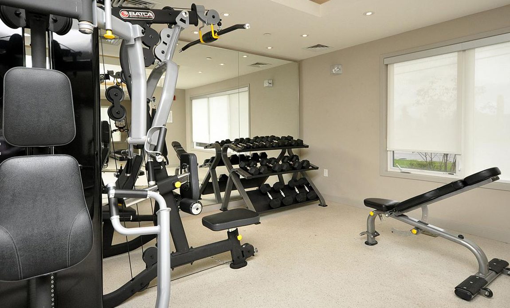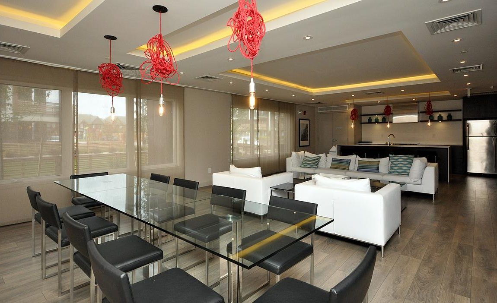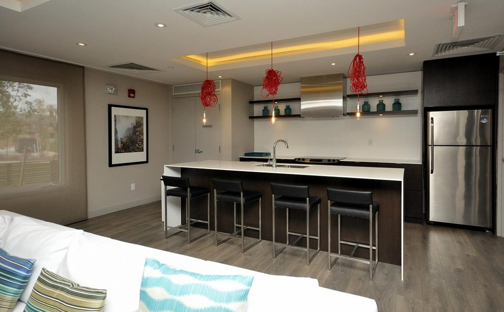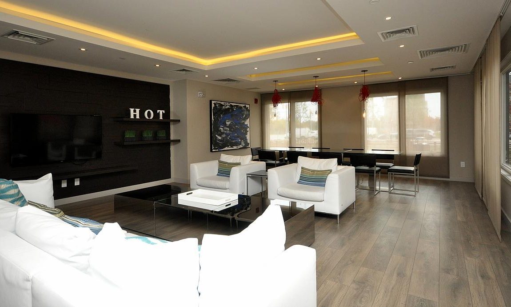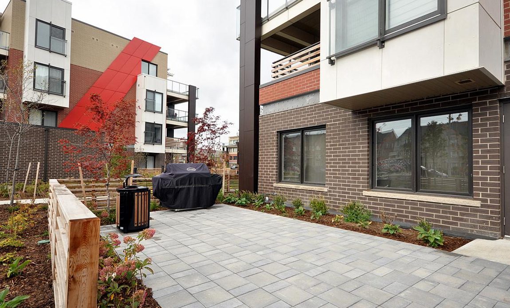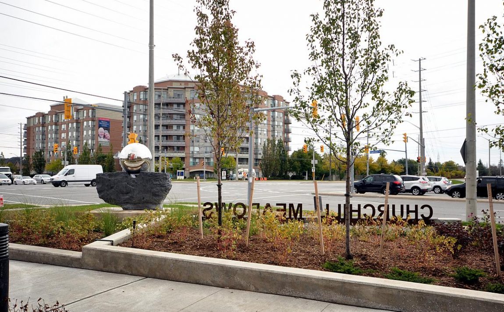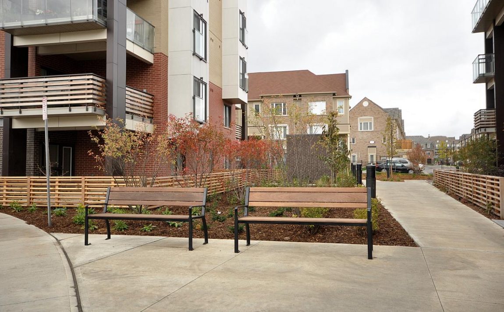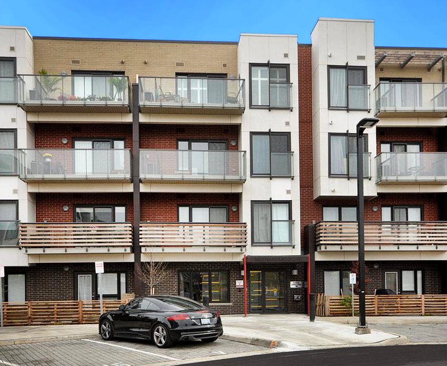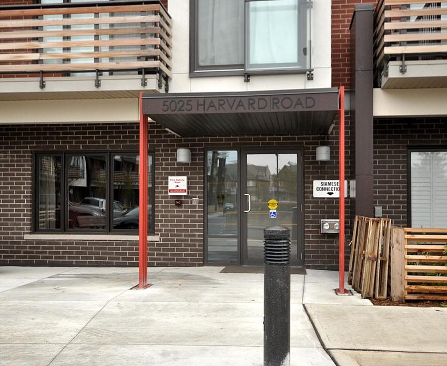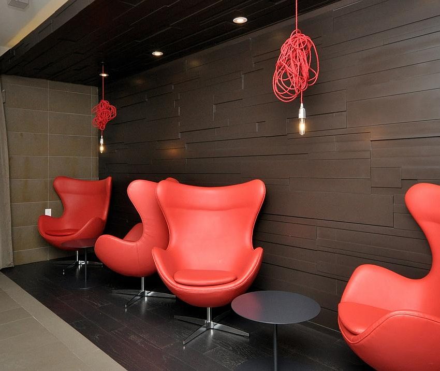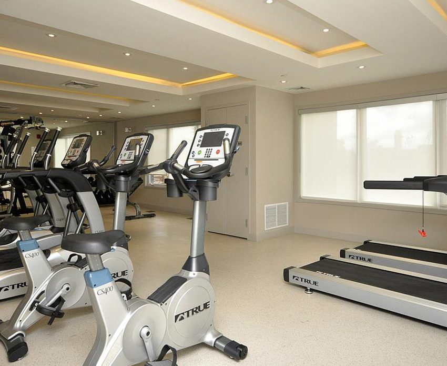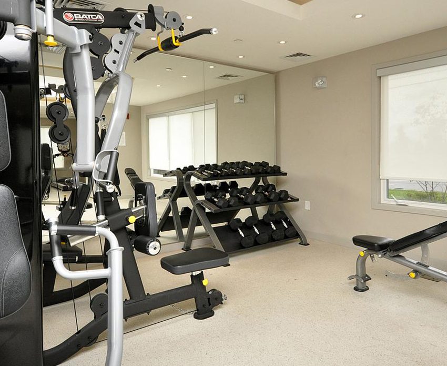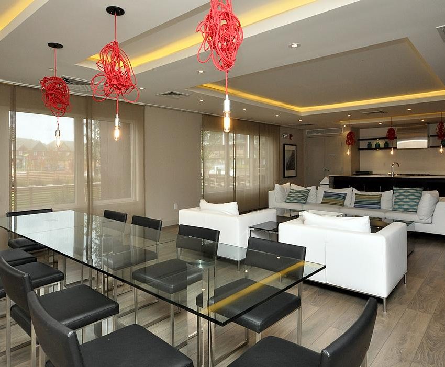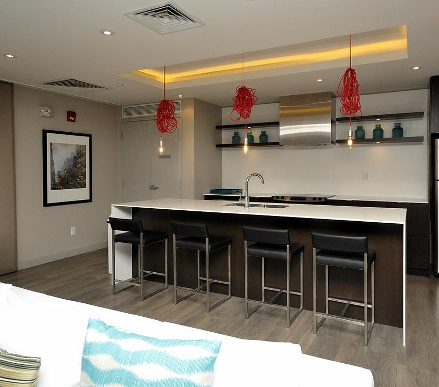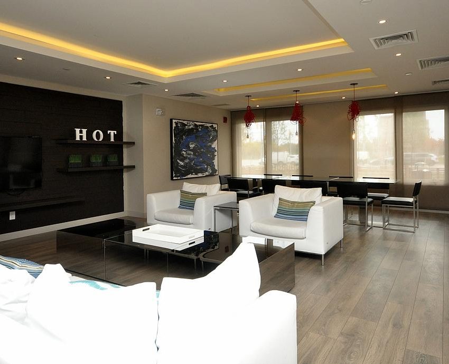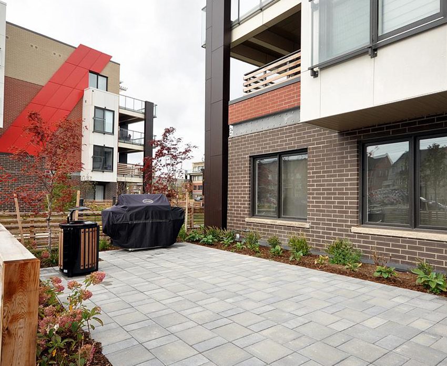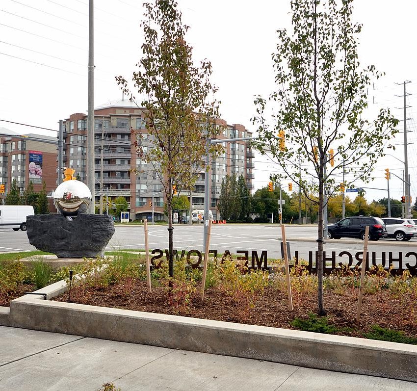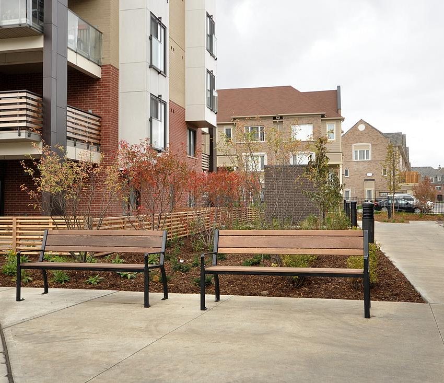HOT
Amenities
Maintenance Fees
Water, Building Insurance, Common Elements are included in the maintenance fees
HOT Condo
Is 4 Floors High
Has 169 Units
Is Managed By Forest Hill Kipling
Management Phone Number is 416-979-2230
Unknown Security Phone Number
Corporation is PSCC 976
Pets Allowed With Some Restrictions
This Condo Project Has 3 Buildings
HOT Condo Floorplans
No floorplan information available at the moment
Full HOT Condo Details
- All HOT Condominiums exterior walls, interior partitions and the high performance flooring system are built in a controlled indoor environment using Brockport precision engineered manufacturing technology, providing greater precision and quality.
- Each HOT Condominiums at 5035, 5025 and 5005 Harvard Rd Mississauga suite features a spectacular balcony, patio or terrace, as per applicable plan, which is for the exclusive enjoyment of the resident.
- All HOT Condominiums at 5005, 5025 and 5035 Harvard Rd Mississauga exterior windows and doors, including sliders are aluminium double glazed, dual seal, with low-E glass and all operational windows are casement and screened.
- Balconies at the 5035, 5005 and 5025 Harvard Rd HOT Condominiums feature waterproof membrane flooring.
- Contemporary kitchen cabinetry custom designed by Cecconi Simone, in a variety of materials and colours, from 5005, 5025, 5035 Harvard Rd HOT Condominiums Vendor’s standard samples.
- White Corian counter top in the HOT Condominiums at 5035, 5025, 5005 Harvard Rd Mississauga.
- Contemporary designed island from Cecconi Simone, as per plan, with Corian counter top, from HOT Condominiums Vendor’s standard samples.
- Single bowl, easy care under mount stainless steel sink and single lever faucet with shutoff valves.
- Ceiling mounted track lighting in kitchen, as per HOT Condominiums at 5005, 5035, 5025 Harvard Rd plan.
- Electrical outlets are conveniently located at counter level for small appliances.
- Integrated vented exhaust hood fan over HOT Condominiums suites stove.
- Frigidaire 30” stainless steel refrigerator in the HOT Condominiums at 5035, 5025, 5005 Harvard Rd Mississauga
- Frigidaire 30”stainless steel stove with glass cooktop at the HOT Condominiums
- Frigidaire stainless steel dishwasher within the HOT Condominiums at 5005, 5025, 5035 Harvard Rd Mississauga
- Ceiling heights in all HOT Condominiums suites are approximately 9’. Ceiling heights are exclusive of bulkheads (which are required for mechanical purposes such as heating and cooling ducts) and dropped ceilings in bathrooms.
- All HOT Condominiums at 5005 Harvard Rd ceilings to be stippled in white with smooth edge border, except kitchens, bathrooms, laundry, furnace and dropped ceiling areas.
- Solid core wood HOT Condominiums suite entry doors with brushed nickel grip set, deadbolt and security view-hole.
- 2” casing on all HOT Condominiums windows and doors and 2” flat baseboard.
- Premium brushed nickel door hardware on all HOT Condominiums interior doors.
- White plastic-coated wire shelving in all HOT Condominiums at 5005, 5035, 5025 Harvard Rd closets.
- Choice of laminate wood flooring from HOT Condominiums Vendor’s standard samples (approximately 7 1/2” wide) in entrance foyer, living room, dining room, kitchen and den, as per plan.
- 36 oz. broadloom carpet from 5035, 5025, 5005 Harvard Rd Mississauga HOT Condominiums Vendor’s standard samples in bedrooms, as per plan.
- Choice of imported ceramic tile (approximately 13”x13”) from 5005, 5025, 5035 Harvard Rd Mississauga HOT Condominiums Vendor’s standard samples in laundry area and all bathrooms, as per plan.
- Fire detection and alarm system monitored by a third party monitoring agency.
- Combination smoke/carbon monoxide detector on each HOT Condominiums floor.
- Pre-wired for cable TV in HOT Condominiums at 5035-5005 Harvard Rd living room and all bedrooms.
- Pre-wired for telephone jacks as per 5025, 5005, 5035 Harvard Rd HOT Condominiums plan.
- Pre-wired for high-speed Internet access as per 5035, 5005, 5025 Harvard Rd Mississauga HOT Condominiums plan.
- White Decora switches and outlets throughout the HOT Condominiums at 5025, 5035, 5005 Harvard Rd Mississauga.
- Air conditioning unit in each HOT Condominiums suite as per plan.
- Interior walls painted in washable premium quality latex paint, semigloss in kitchens, bathrooms, laundry, bedrooms, living room, dinning, den, and furnace areas.
- Heating/cooling by high V system with combo hot water tank system in all HOT Condominiums units at 5035, 5005, 5025 Harvard Rd Mississauga.
- Hot water tank – combination space and domestic hot water gas rental unit.
- Energy Recovery Ventilation – ERV system in all HOT Condominiums units at 5025, 5035, 5005 Harvard Rd Mississauga.
- Contemporary washroom vanity custom designed by Cecconi Simone with a white acrylic solid surface counter top at the HOT Condominiums.
- Moen bathroom fixtures in chrome, from 5035, 5005, 5025 Harvard Rd HOT Condominiums Vendor’s samples.
- High gloss acrylic bathtubs in all HOT Condominiums bathrooms.
- Separate shower in master ensuite, and second bathroom as per 5005, 5025, 5035 Harvard Rd applicable plan, to have acrylic shower base with glass door as per applicable plan.
- White plumbing fixtures within the HOT Condominiums at 5035, 5025, 5005 Harvard Rd Mississauga.
- Choice of ceramic wall tile (approximately 13”x13”), installed on a water resistant board, for main bathtub enclosure walls and shower walls from Vendor’s standard samples.
- Chrome towel bar and toilet paper dispenser in all HOT Condominiums bathrooms at 5005, 5005, 5035 Harvard Rd Mississauga.
- Single lever faucets on all HOT Condominiums vanities and sinks with shut off valves.
- Wall mounted mirrors in all HOT Condominiums bathrooms at 5035, 5005, 5025 Harvard Rd Mississauga.
- All HOT Condominiums bathrooms exhausted to the exterior.
- Privacy locks on all HOT Condominiums bathroom doors at 5025, 5035, 5005 Harvard Rd Mississauga.
- Manual temperature control valves in all HOT Condominiums showers.
HOT
HOT
Available Units
Amenities
Maintenance Fees
Water, Building Insurance, Common Elements are included in the maintenance fees
HOT Condo
Is 4 Floors High
Has 169 Units
Is Managed By Forest Hill Kipling
Management Phone Number is 416-979-2230
Unknown Security Phone Number
Corporation is PSCC 976
Pets Allowed With Some Restrictions
This Condo Project Has 3 Buildings
HOT Condo Floorplans
No floorplan information available at the moment
Full HOT Condo Details
- All HOT Condominiums exterior walls, interior partitions and the high performance flooring system are built in a controlled indoor environment using Brockport precision engineered manufacturing technology, providing greater precision and quality.
- Each HOT Condominiums at 5035, 5025 and 5005 Harvard Rd Mississauga suite features a spectacular balcony, patio or terrace, as per applicable plan, which is for the exclusive enjoyment of the resident.
- All HOT Condominiums at 5005, 5025 and 5035 Harvard Rd Mississauga exterior windows and doors, including sliders are aluminium double glazed, dual seal, with low-E glass and all operational windows are casement and screened.
- Balconies at the 5035, 5005 and 5025 Harvard Rd HOT Condominiums feature waterproof membrane flooring.
- Contemporary kitchen cabinetry custom designed by Cecconi Simone, in a variety of materials and colours, from 5005, 5025, 5035 Harvard Rd HOT Condominiums Vendor’s standard samples.
- White Corian counter top in the HOT Condominiums at 5035, 5025, 5005 Harvard Rd Mississauga.
- Contemporary designed island from Cecconi Simone, as per plan, with Corian counter top, from HOT Condominiums Vendor’s standard samples.
- Single bowl, easy care under mount stainless steel sink and single lever faucet with shutoff valves.
- Ceiling mounted track lighting in kitchen, as per HOT Condominiums at 5005, 5035, 5025 Harvard Rd plan.
- Electrical outlets are conveniently located at counter level for small appliances.
- Integrated vented exhaust hood fan over HOT Condominiums suites stove.
- Frigidaire 30” stainless steel refrigerator in the HOT Condominiums at 5035, 5025, 5005 Harvard Rd Mississauga
- Frigidaire 30”stainless steel stove with glass cooktop at the HOT Condominiums
- Frigidaire stainless steel dishwasher within the HOT Condominiums at 5005, 5025, 5035 Harvard Rd Mississauga
- Ceiling heights in all HOT Condominiums suites are approximately 9’. Ceiling heights are exclusive of bulkheads (which are required for mechanical purposes such as heating and cooling ducts) and dropped ceilings in bathrooms.
- All HOT Condominiums at 5005 Harvard Rd ceilings to be stippled in white with smooth edge border, except kitchens, bathrooms, laundry, furnace and dropped ceiling areas.
- Solid core wood HOT Condominiums suite entry doors with brushed nickel grip set, deadbolt and security view-hole.
- 2” casing on all HOT Condominiums windows and doors and 2” flat baseboard.
- Premium brushed nickel door hardware on all HOT Condominiums interior doors.
- White plastic-coated wire shelving in all HOT Condominiums at 5005, 5035, 5025 Harvard Rd closets.
- Choice of laminate wood flooring from HOT Condominiums Vendor’s standard samples (approximately 7 1/2” wide) in entrance foyer, living room, dining room, kitchen and den, as per plan.
- 36 oz. broadloom carpet from 5035, 5025, 5005 Harvard Rd Mississauga HOT Condominiums Vendor’s standard samples in bedrooms, as per plan.
- Choice of imported ceramic tile (approximately 13”x13”) from 5005, 5025, 5035 Harvard Rd Mississauga HOT Condominiums Vendor’s standard samples in laundry area and all bathrooms, as per plan.
- Fire detection and alarm system monitored by a third party monitoring agency.
- Combination smoke/carbon monoxide detector on each HOT Condominiums floor.
- Pre-wired for cable TV in HOT Condominiums at 5035-5005 Harvard Rd living room and all bedrooms.
- Pre-wired for telephone jacks as per 5025, 5005, 5035 Harvard Rd HOT Condominiums plan.
- Pre-wired for high-speed Internet access as per 5035, 5005, 5025 Harvard Rd Mississauga HOT Condominiums plan.
- White Decora switches and outlets throughout the HOT Condominiums at 5025, 5035, 5005 Harvard Rd Mississauga.
- Air conditioning unit in each HOT Condominiums suite as per plan.
- Interior walls painted in washable premium quality latex paint, semigloss in kitchens, bathrooms, laundry, bedrooms, living room, dinning, den, and furnace areas.
- Heating/cooling by high V system with combo hot water tank system in all HOT Condominiums units at 5035, 5005, 5025 Harvard Rd Mississauga.
- Hot water tank – combination space and domestic hot water gas rental unit.
- Energy Recovery Ventilation – ERV system in all HOT Condominiums units at 5025, 5035, 5005 Harvard Rd Mississauga.
- Contemporary washroom vanity custom designed by Cecconi Simone with a white acrylic solid surface counter top at the HOT Condominiums.
- Moen bathroom fixtures in chrome, from 5035, 5005, 5025 Harvard Rd HOT Condominiums Vendor’s samples.
- High gloss acrylic bathtubs in all HOT Condominiums bathrooms.
- Separate shower in master ensuite, and second bathroom as per 5005, 5025, 5035 Harvard Rd applicable plan, to have acrylic shower base with glass door as per applicable plan.
- White plumbing fixtures within the HOT Condominiums at 5035, 5025, 5005 Harvard Rd Mississauga.
- Choice of ceramic wall tile (approximately 13”x13”), installed on a water resistant board, for main bathtub enclosure walls and shower walls from Vendor’s standard samples.
- Chrome towel bar and toilet paper dispenser in all HOT Condominiums bathrooms at 5005, 5005, 5035 Harvard Rd Mississauga.
- Single lever faucets on all HOT Condominiums vanities and sinks with shut off valves.
- Wall mounted mirrors in all HOT Condominiums bathrooms at 5035, 5005, 5025 Harvard Rd Mississauga.
- All HOT Condominiums bathrooms exhausted to the exterior.
- Privacy locks on all HOT Condominiums bathroom doors at 5025, 5035, 5005 Harvard Rd Mississauga.
- Manual temperature control valves in all HOT Condominiums showers.
HOT Related News
Amenities
Maintenance Fees
Water, Building Insurance, Common Elements are included in the maintenance fees
HOT Condo
Is 4 Floors High
Has 169 Units
Is Managed By Forest Hill Kipling
Management Phone Number is 416-979-2230
Unknown Security Phone Number
Corporation is PSCC 976
Pets Allowed With Some Restrictions
This Condo Project Has 3 Buildings
HOT Condo Floorplans
No floorplan information available at the moment
Full HOT Condo Details
- All HOT Condominiums exterior walls, interior partitions and the high performance flooring system are built in a controlled indoor environment using Brockport precision engineered manufacturing technology, providing greater precision and quality.
- Each HOT Condominiums at 5035, 5025 and 5005 Harvard Rd Mississauga suite features a spectacular balcony, patio or terrace, as per applicable plan, which is for the exclusive enjoyment of the resident.
- All HOT Condominiums at 5005, 5025 and 5035 Harvard Rd Mississauga exterior windows and doors, including sliders are aluminium double glazed, dual seal, with low-E glass and all operational windows are casement and screened.
- Balconies at the 5035, 5005 and 5025 Harvard Rd HOT Condominiums feature waterproof membrane flooring.
- Contemporary kitchen cabinetry custom designed by Cecconi Simone, in a variety of materials and colours, from 5005, 5025, 5035 Harvard Rd HOT Condominiums Vendor’s standard samples.
- White Corian counter top in the HOT Condominiums at 5035, 5025, 5005 Harvard Rd Mississauga.
- Contemporary designed island from Cecconi Simone, as per plan, with Corian counter top, from HOT Condominiums Vendor’s standard samples.
- Single bowl, easy care under mount stainless steel sink and single lever faucet with shutoff valves.
- Ceiling mounted track lighting in kitchen, as per HOT Condominiums at 5005, 5035, 5025 Harvard Rd plan.
- Electrical outlets are conveniently located at counter level for small appliances.
- Integrated vented exhaust hood fan over HOT Condominiums suites stove.
- Frigidaire 30” stainless steel refrigerator in the HOT Condominiums at 5035, 5025, 5005 Harvard Rd Mississauga
- Frigidaire 30”stainless steel stove with glass cooktop at the HOT Condominiums
- Frigidaire stainless steel dishwasher within the HOT Condominiums at 5005, 5025, 5035 Harvard Rd Mississauga
- Ceiling heights in all HOT Condominiums suites are approximately 9’. Ceiling heights are exclusive of bulkheads (which are required for mechanical purposes such as heating and cooling ducts) and dropped ceilings in bathrooms.
- All HOT Condominiums at 5005 Harvard Rd ceilings to be stippled in white with smooth edge border, except kitchens, bathrooms, laundry, furnace and dropped ceiling areas.
- Solid core wood HOT Condominiums suite entry doors with brushed nickel grip set, deadbolt and security view-hole.
- 2” casing on all HOT Condominiums windows and doors and 2” flat baseboard.
- Premium brushed nickel door hardware on all HOT Condominiums interior doors.
- White plastic-coated wire shelving in all HOT Condominiums at 5005, 5035, 5025 Harvard Rd closets.
- Choice of laminate wood flooring from HOT Condominiums Vendor’s standard samples (approximately 7 1/2” wide) in entrance foyer, living room, dining room, kitchen and den, as per plan.
- 36 oz. broadloom carpet from 5035, 5025, 5005 Harvard Rd Mississauga HOT Condominiums Vendor’s standard samples in bedrooms, as per plan.
- Choice of imported ceramic tile (approximately 13”x13”) from 5005, 5025, 5035 Harvard Rd Mississauga HOT Condominiums Vendor’s standard samples in laundry area and all bathrooms, as per plan.
- Fire detection and alarm system monitored by a third party monitoring agency.
- Combination smoke/carbon monoxide detector on each HOT Condominiums floor.
- Pre-wired for cable TV in HOT Condominiums at 5035-5005 Harvard Rd living room and all bedrooms.
- Pre-wired for telephone jacks as per 5025, 5005, 5035 Harvard Rd HOT Condominiums plan.
- Pre-wired for high-speed Internet access as per 5035, 5005, 5025 Harvard Rd Mississauga HOT Condominiums plan.
- White Decora switches and outlets throughout the HOT Condominiums at 5025, 5035, 5005 Harvard Rd Mississauga.
- Air conditioning unit in each HOT Condominiums suite as per plan.
- Interior walls painted in washable premium quality latex paint, semigloss in kitchens, bathrooms, laundry, bedrooms, living room, dinning, den, and furnace areas.
- Heating/cooling by high V system with combo hot water tank system in all HOT Condominiums units at 5035, 5005, 5025 Harvard Rd Mississauga.
- Hot water tank – combination space and domestic hot water gas rental unit.
- Energy Recovery Ventilation – ERV system in all HOT Condominiums units at 5025, 5035, 5005 Harvard Rd Mississauga.
- Contemporary washroom vanity custom designed by Cecconi Simone with a white acrylic solid surface counter top at the HOT Condominiums.
- Moen bathroom fixtures in chrome, from 5035, 5005, 5025 Harvard Rd HOT Condominiums Vendor’s samples.
- High gloss acrylic bathtubs in all HOT Condominiums bathrooms.
- Separate shower in master ensuite, and second bathroom as per 5005, 5025, 5035 Harvard Rd applicable plan, to have acrylic shower base with glass door as per applicable plan.
- White plumbing fixtures within the HOT Condominiums at 5035, 5025, 5005 Harvard Rd Mississauga.
- Choice of ceramic wall tile (approximately 13”x13”), installed on a water resistant board, for main bathtub enclosure walls and shower walls from Vendor’s standard samples.
- Chrome towel bar and toilet paper dispenser in all HOT Condominiums bathrooms at 5005, 5005, 5035 Harvard Rd Mississauga.
- Single lever faucets on all HOT Condominiums vanities and sinks with shut off valves.
- Wall mounted mirrors in all HOT Condominiums bathrooms at 5035, 5005, 5025 Harvard Rd Mississauga.
- All HOT Condominiums bathrooms exhausted to the exterior.
- Privacy locks on all HOT Condominiums bathroom doors at 5025, 5035, 5005 Harvard Rd Mississauga.
- Manual temperature control valves in all HOT Condominiums showers.

