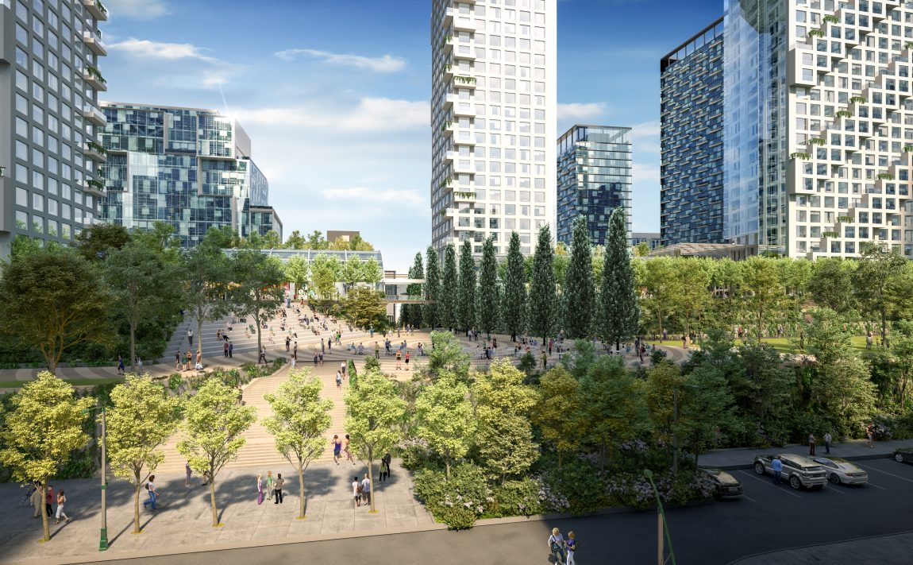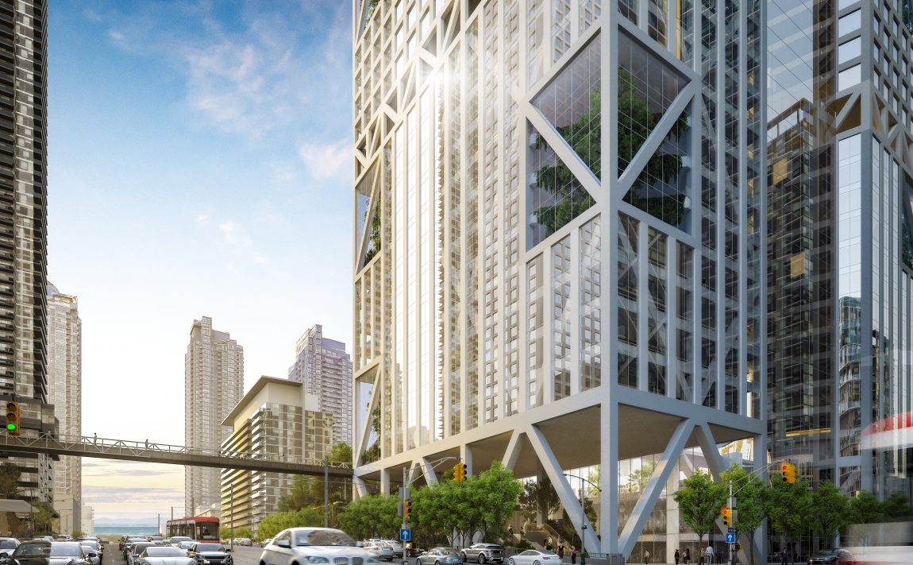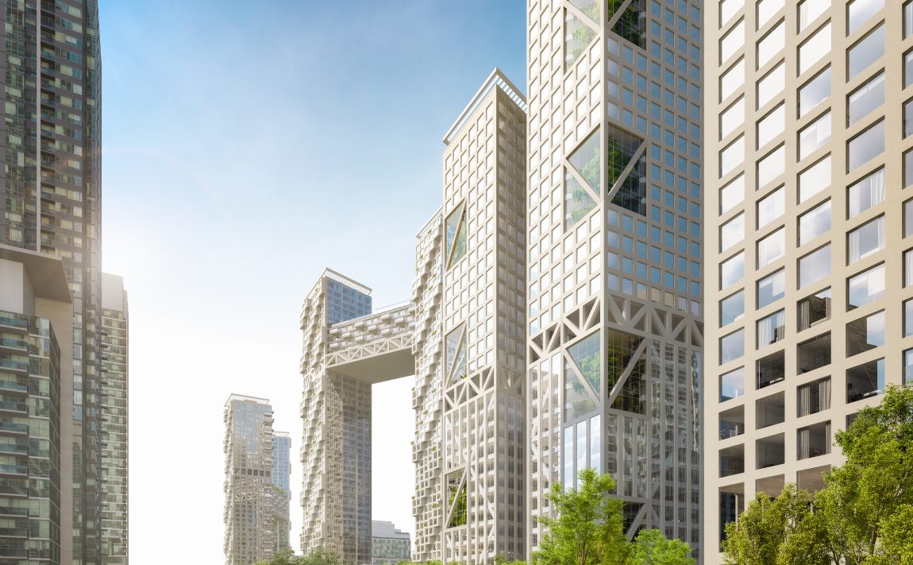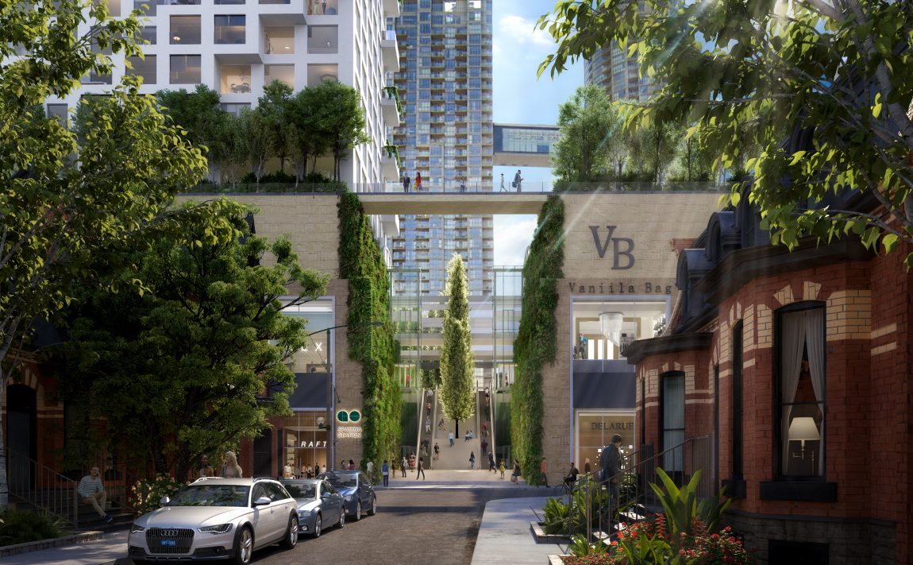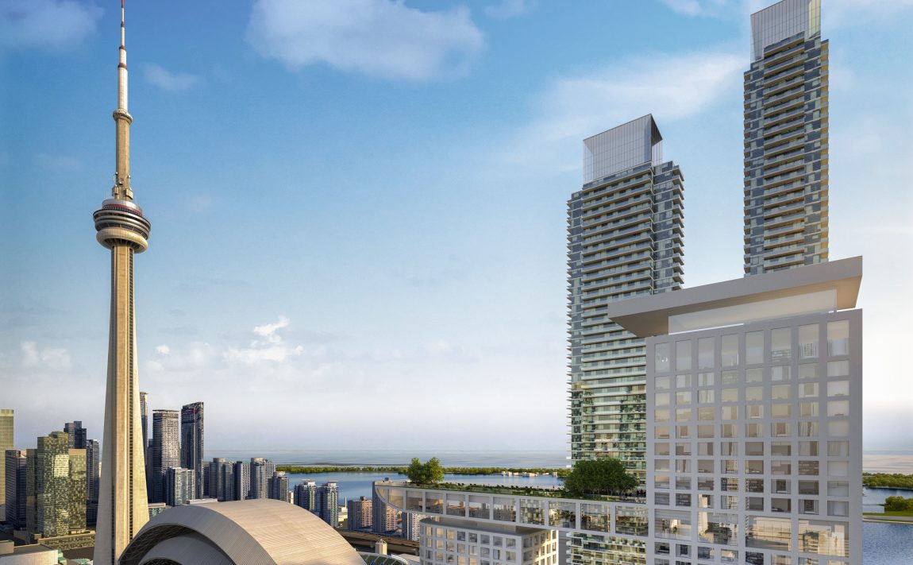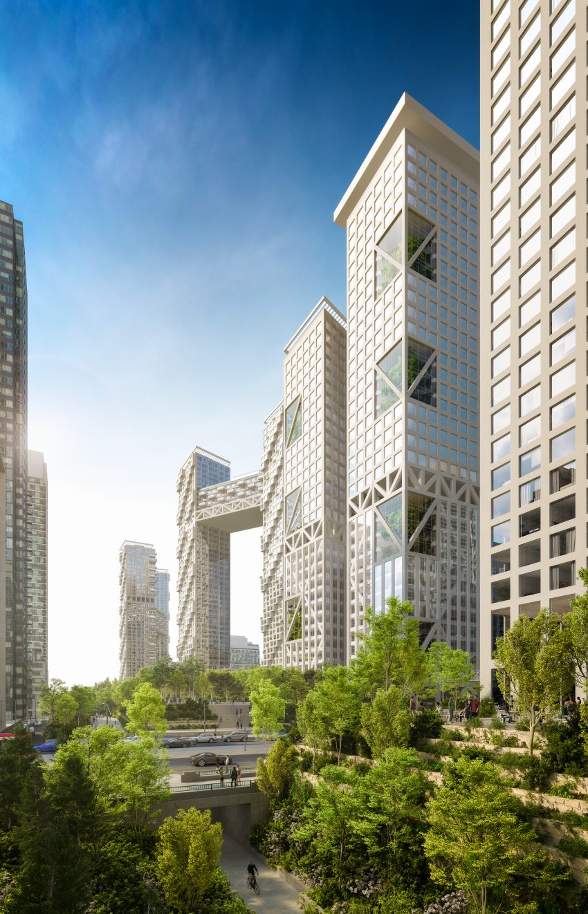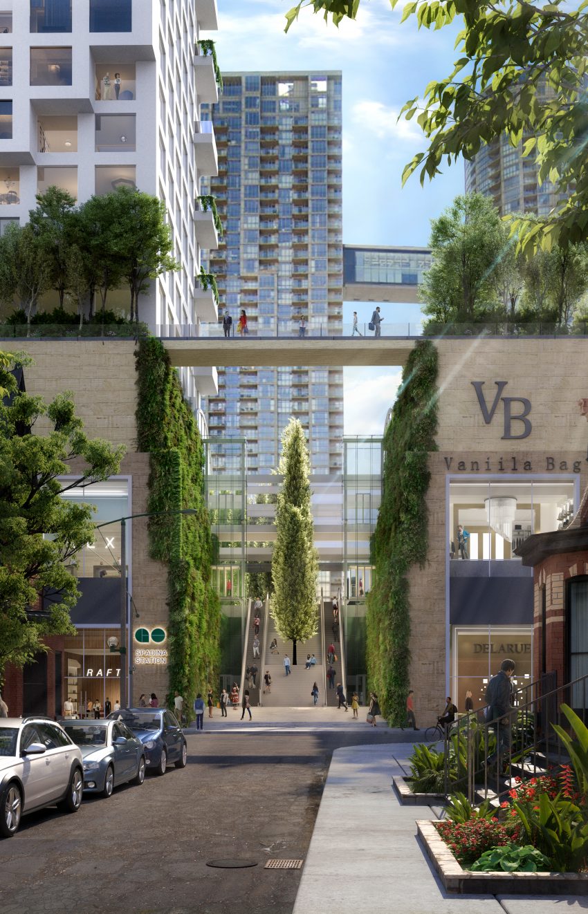ORCA
Located In Downtown Toronto, King West
Built By CRAFT Development, Kingsmen
Currently in Planning stage
Preconstruction: Estimated Completion Date Is Unknown
Launch Date 2022
The ORCA condos project at 433 Front St W, Toronto is an exciting 16 acre community in the core of downtown. This technologically advanced project is designed to exist above the existing railway corridor just West of Union Station. By creating a Rail Deck Park along with 6 residential towers rising 43 and 46 storeys, the ORCA condos add approximately 3,500 new units for residents to call home. 433 Front St W condos will include floating bridges connecting the towers along with cantilevered rooftop spaces offering terraces and pools with spectacular views. The architecture is by Safdie Architects while landscaping is professionally handled by PWP Landscape Architecture.
The ORCA condos project at 433 Front St W in Toronto is situated just South of Tridel’s The Well. This combined with the ORCA project, creates a modern new hub within this pocket of downtown. Residents here will have convenient access to the popular King West neighbourhood offering entertainment, restaurants and a vibrant lifestyle. Convenient access to City Place and the Harbourfront as well as entertainment venues such as the Rogers Centre. Amenities at the ORCA project will focus on providing a streamlined lifestyle experience that suits the contemporary requirements of the residents.
Amenities
Maintenance Fees
Building Insurance, Common Elements are planned to be included in the maintenance fees
Maintenance fees per square foot are unknown at the moment
ORCA Condo
Is 46 x 3, 43 x 3 Floors High
Has 3500 Units
Property Management Company Is Unknown
Unknown Management Phone Number
Unknown Security Phone Number
Unknown Corporation
Pets Allowed With Some Restrictions
This Condo Project Has 6 Buildings
ORCA Condo Floorplans
No floorplan information available at the moment
ORCA is currently in the preconstruction stage. To see exactly what's available for sale, get access to the project, floorplans, and more information, send us a message.
Full ORCA Condo Details
ORCA
Located In Downtown Toronto, King West
Built By CRAFT Development, Kingsmen
Currently in Planning stage
Preconstruction: Estimated Completion Date Is Unknown
Launch Date 2022
The ORCA condos project at 433 Front St W, Toronto is an exciting 16 acre community in the core of downtown. This technologically advanced project is designed to exist above the existing railway corridor just West of Union Station. By creating a Rail Deck Park along with 6 residential towers rising 43 and 46 storeys, the ORCA condos add approximately 3,500 new units for residents to call home. 433 Front St W condos will include floating bridges connecting the towers along with cantilevered rooftop spaces offering terraces and pools with spectacular views. The architecture is by Safdie Architects while landscaping is professionally handled by PWP Landscape Architecture.
The ORCA condos project at 433 Front St W in Toronto is situated just South of Tridel’s The Well. This combined with the ORCA project, creates a modern new hub within this pocket of downtown. Residents here will have convenient access to the popular King West neighbourhood offering entertainment, restaurants and a vibrant lifestyle. Convenient access to City Place and the Harbourfront as well as entertainment venues such as the Rogers Centre. Amenities at the ORCA project will focus on providing a streamlined lifestyle experience that suits the contemporary requirements of the residents.
ORCA
Located In Downtown Toronto, King West
Built By CRAFT Development, Kingsmen
Currently in Planning stage
Preconstruction: Estimated Completion Date Is Unknown
Launch Date 2022
Pricing Details Unavailable
The ORCA condos project at 433 Front St W, Toronto is an exciting 16 acre community in the core of downtown. This technologically advanced project is designed to exist above the existing railway corridor just West of Union Station. By creating a Rail Deck Park along with 6 residential towers rising 43 and 46 storeys, the ORCA condos add approximately 3,500 new units for residents to call home. 433 Front St W condos will include floating bridges connecting the towers along with cantilevered rooftop spaces offering terraces and pools with spectacular views. The architecture is by Safdie Architects while landscaping is professionally handled by PWP Landscape Architecture.
The ORCA condos project at 433 Front St W in Toronto is situated just South of Tridel’s The Well. This combined with the ORCA project, creates a modern new hub within this pocket of downtown. Residents here will have convenient access to the popular King West neighbourhood offering entertainment, restaurants and a vibrant lifestyle. Convenient access to City Place and the Harbourfront as well as entertainment venues such as the Rogers Centre. Amenities at the ORCA project will focus on providing a streamlined lifestyle experience that suits the contemporary requirements of the residents.
ORCA Condos For Sale
ORCA Condo is currently in the preconstruction stage. To see exactly what's available for sale, get access to the project, floorplans, and more information, send us a message.
Amenities
Maintenance Fees
Building Insurance, Common Elements are planned to be included in the maintenance fees
Maintenance fees per square foot are unknown at the moment
ORCA Condo
Is 46 x 3, 43 x 3 Floors High
Has 3500 Units
Property Management Company Is Unknown
Unknown Management Phone Number
Unknown Security Phone Number
Unknown Corporation
Pets Allowed With Some Restrictions
This Condo Project Has 6 Buildings
ORCA Condo Floorplans
No floorplan information available at the moment
Full ORCA Condo Details
ORCA Related News
Amenities
Maintenance Fees
Building Insurance, Common Elements are planned to be included in the maintenance fees
Maintenance fees per square foot are unknown at the moment
ORCA Condo
Is 46 x 3, 43 x 3 Floors High
Has 3500 Units
Property Management Company Is Unknown
Unknown Management Phone Number
Unknown Security Phone Number
Unknown Corporation
Pets Allowed With Some Restrictions
This Condo Project Has 6 Buildings
ORCA Condo Floorplans
No floorplan information available at the moment



