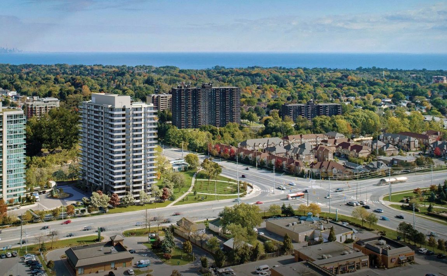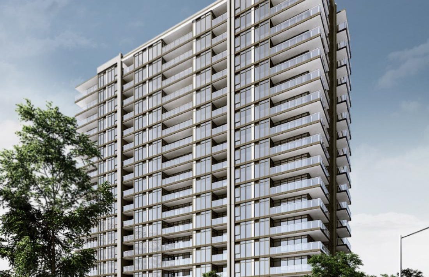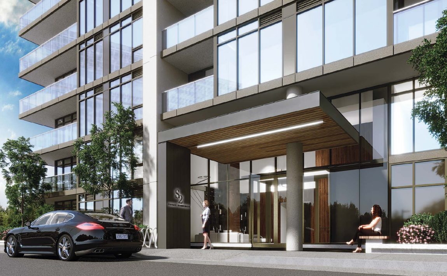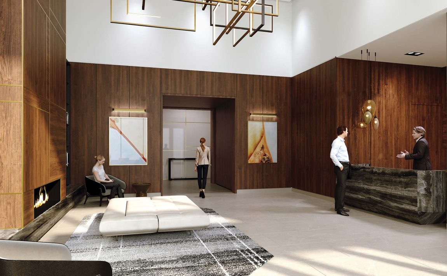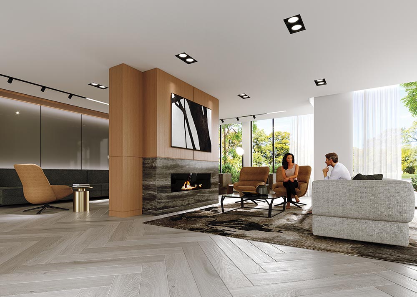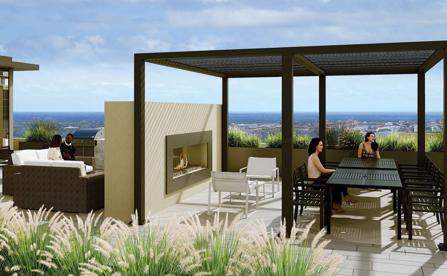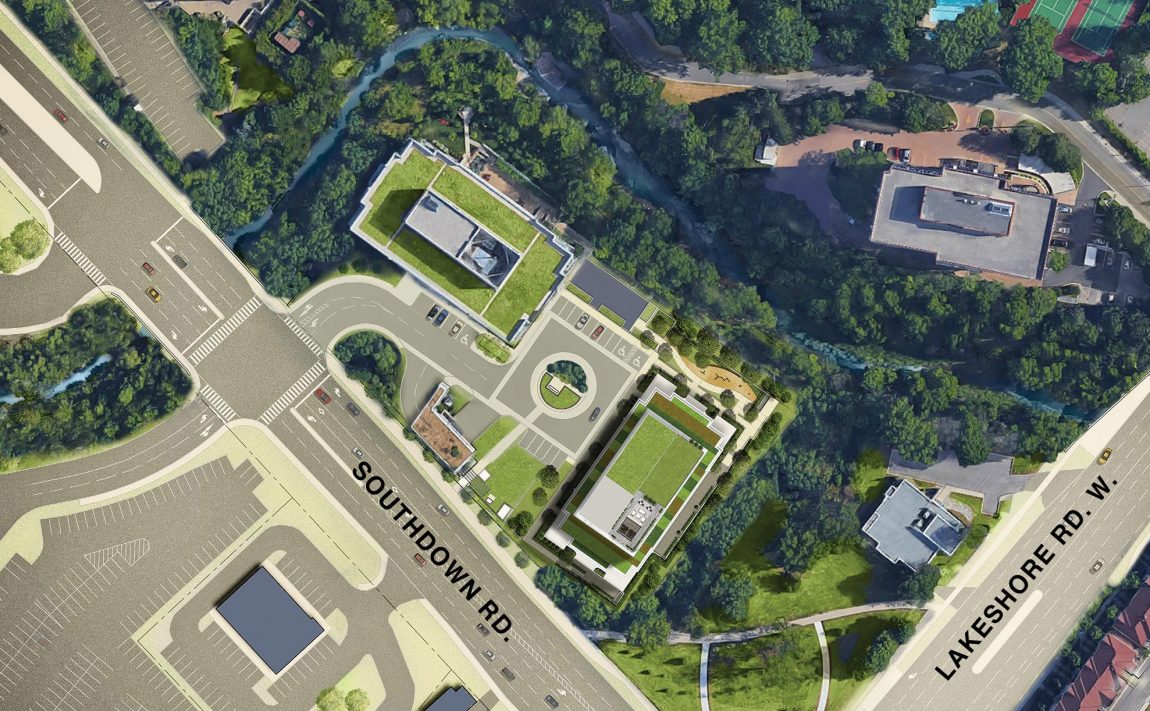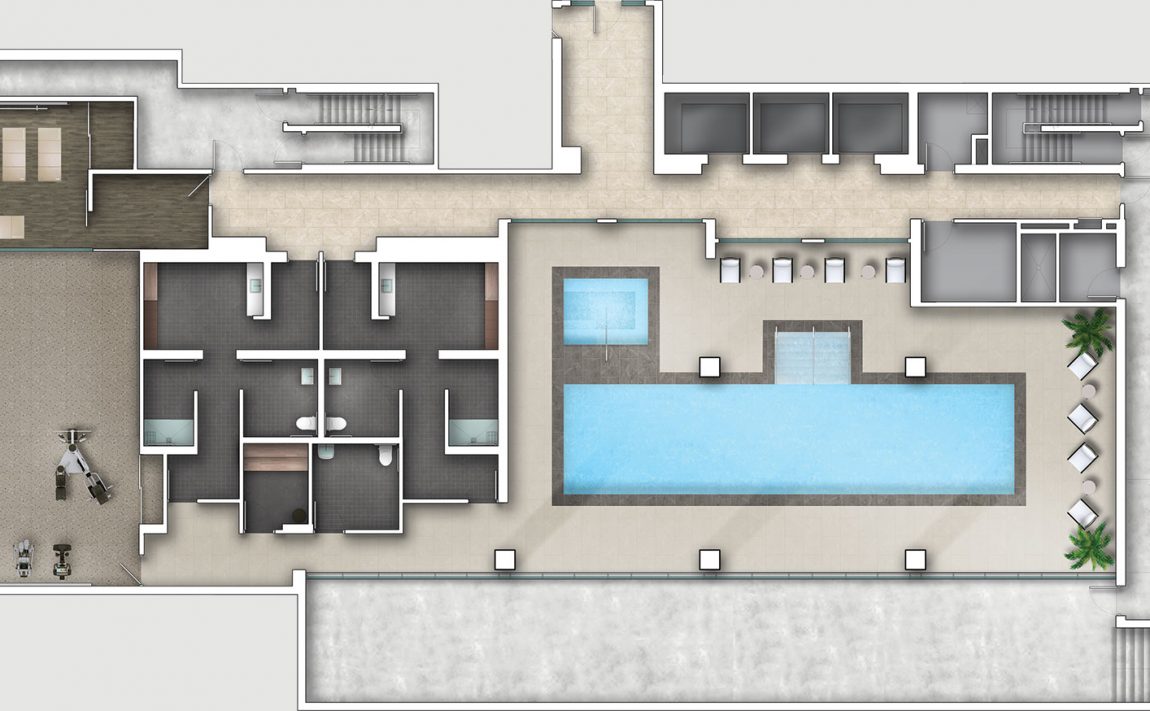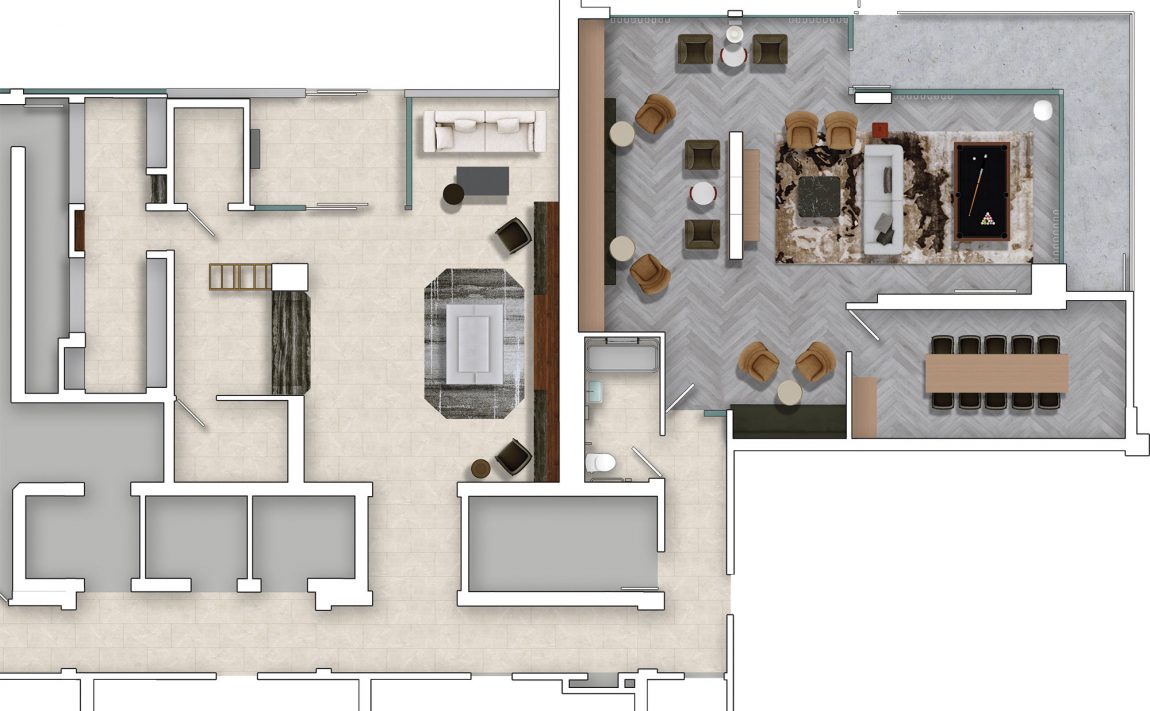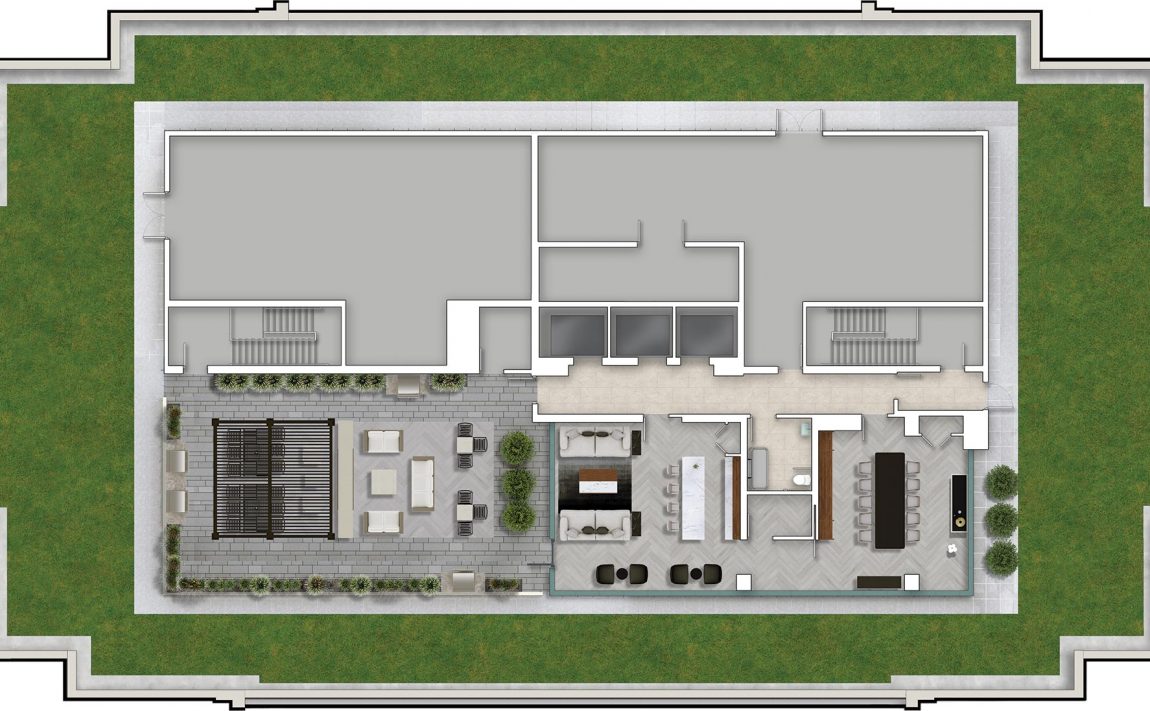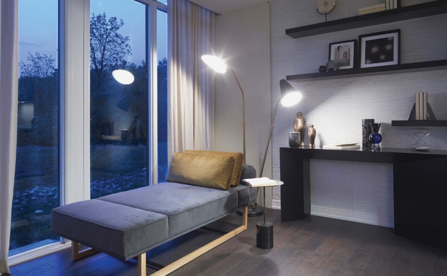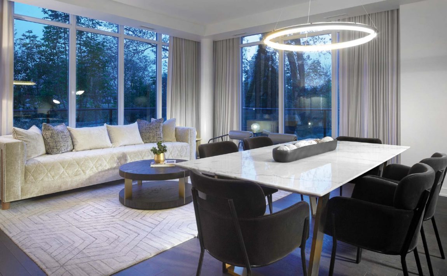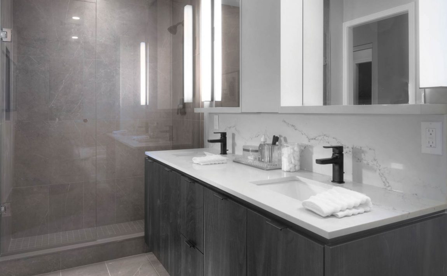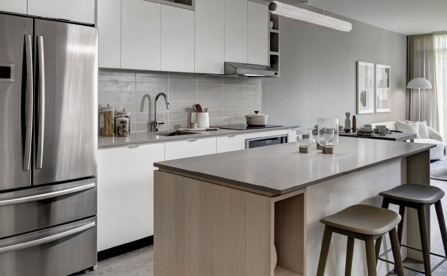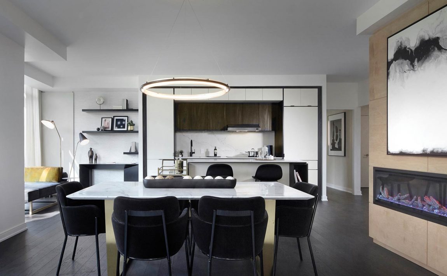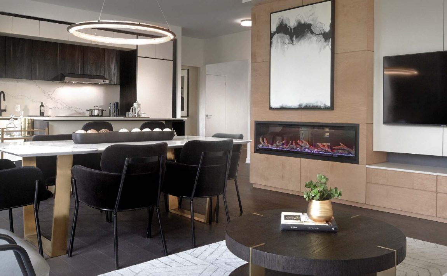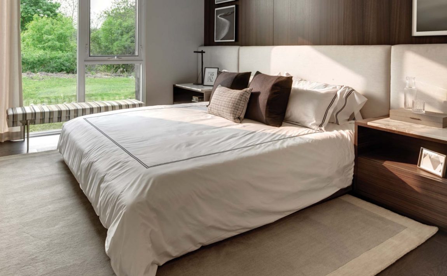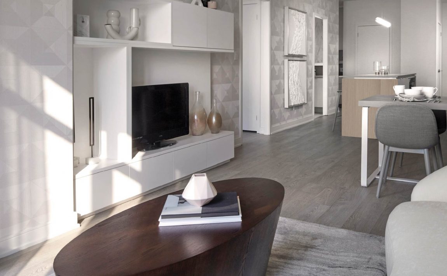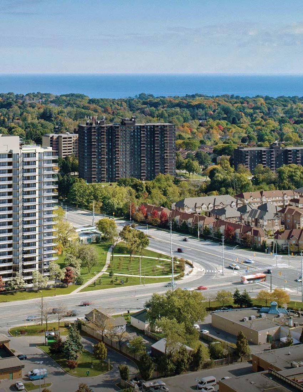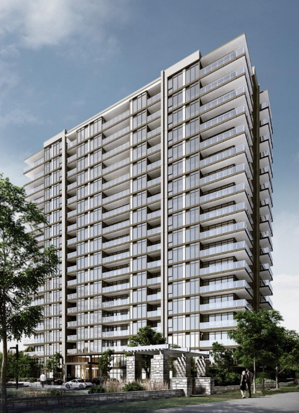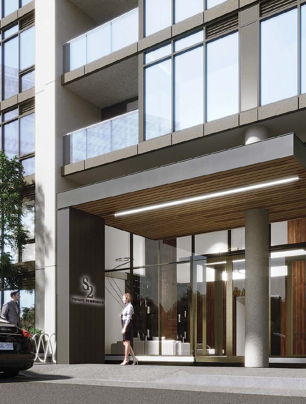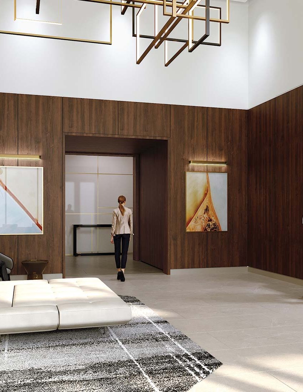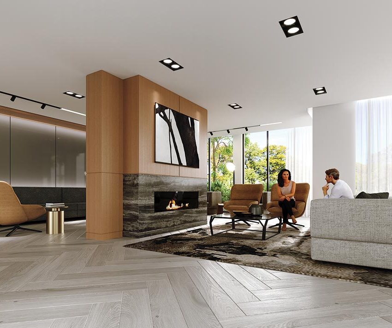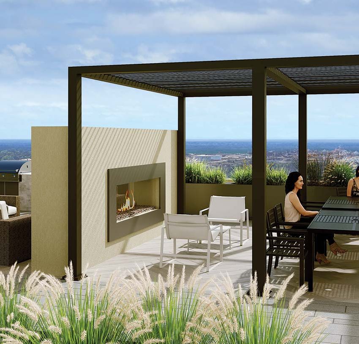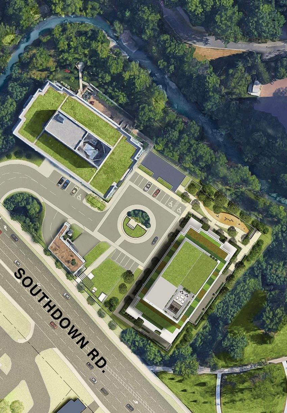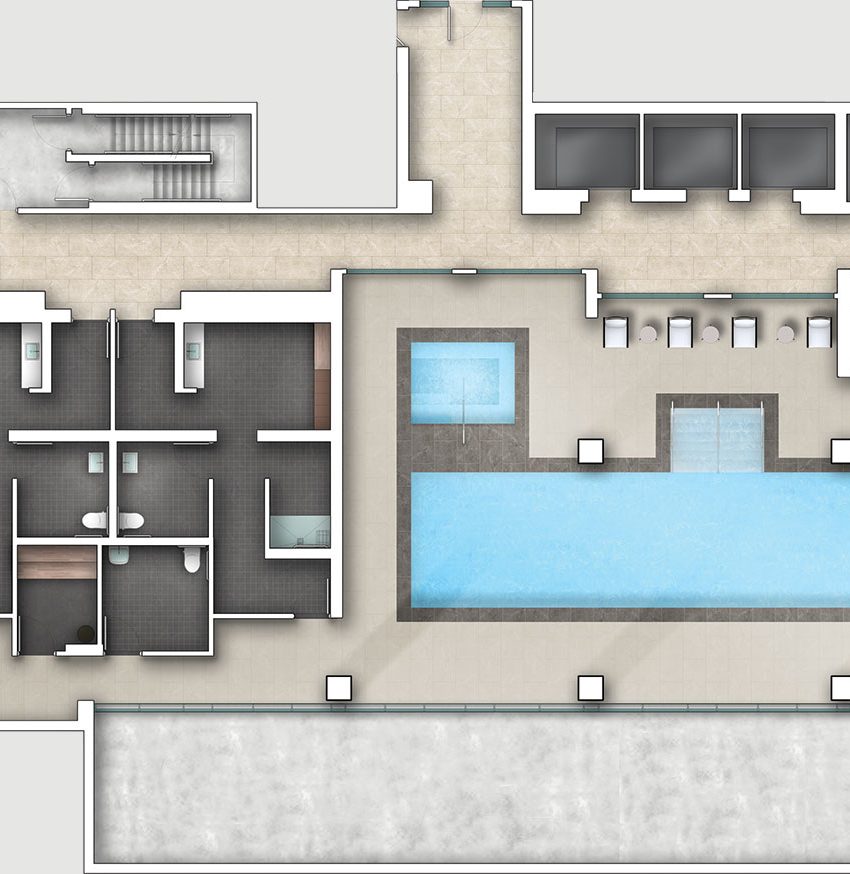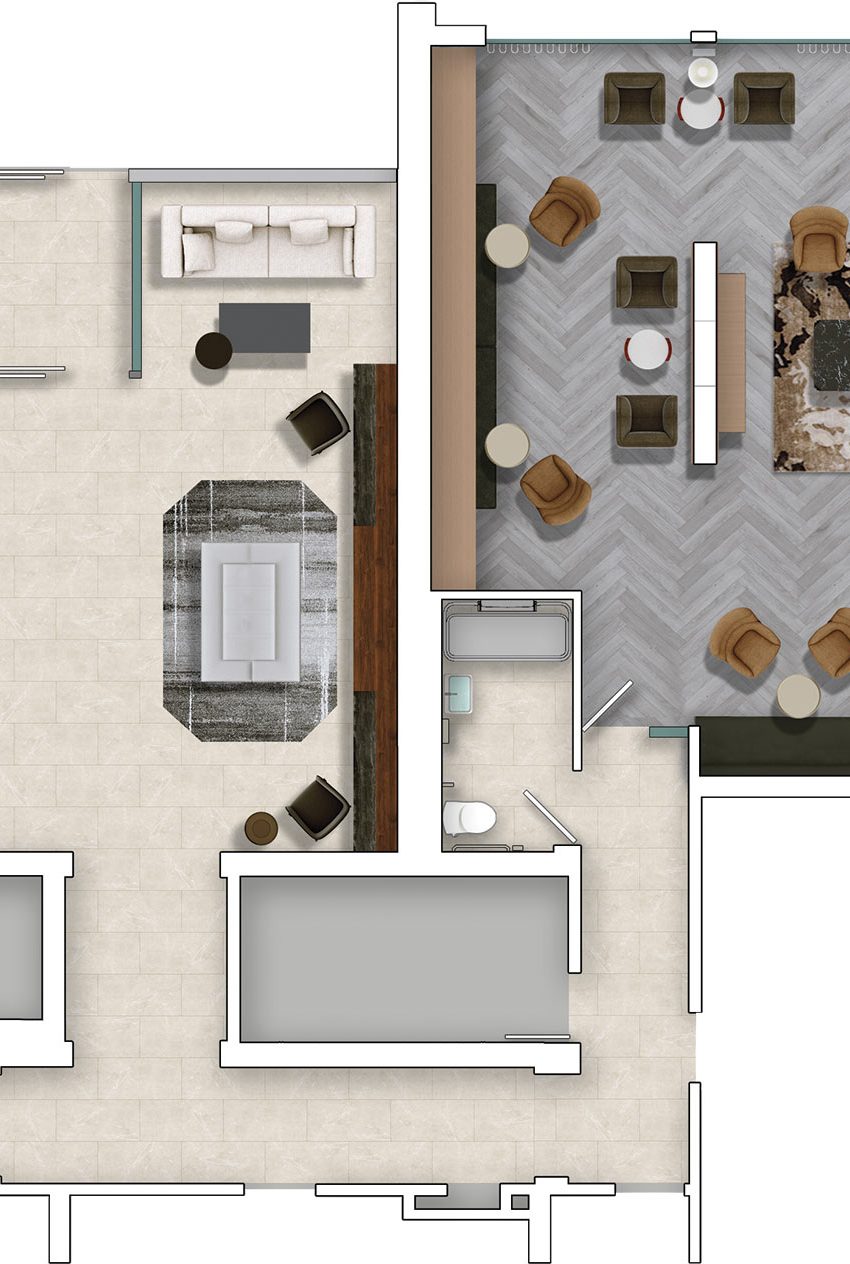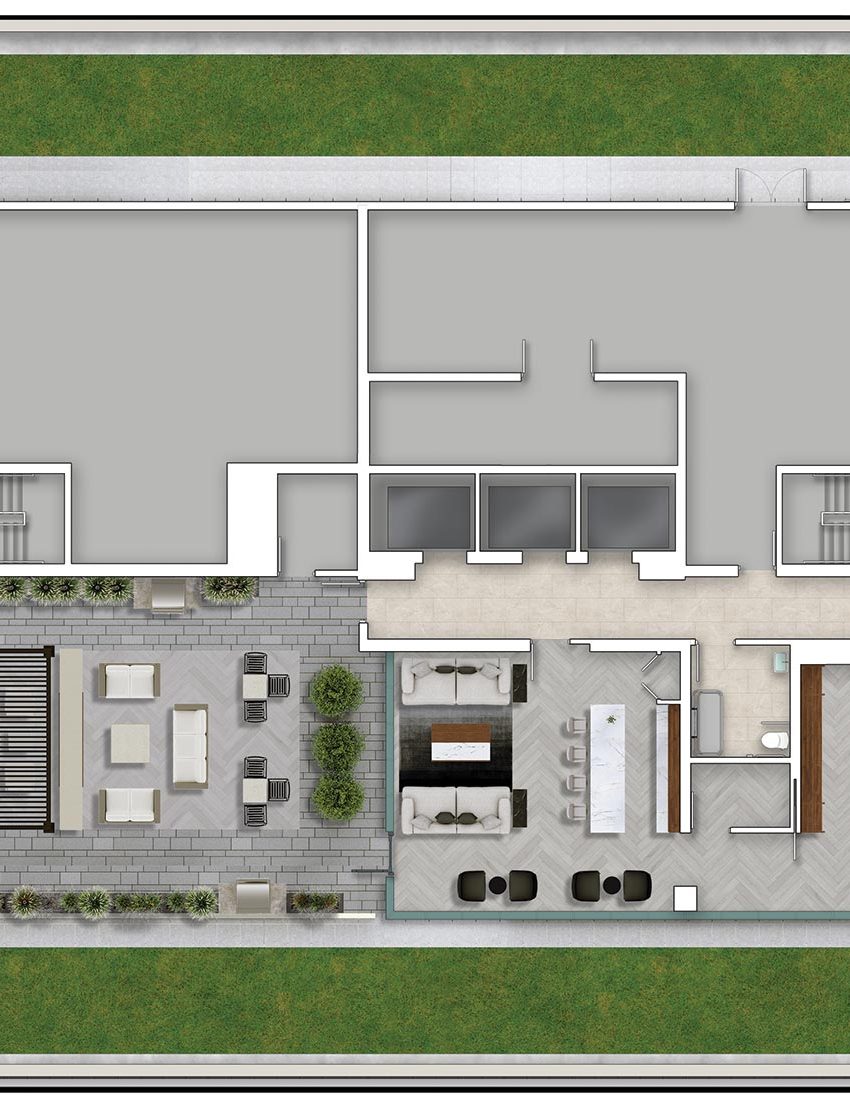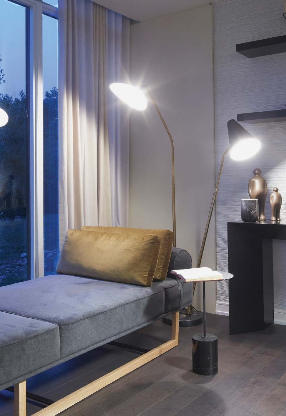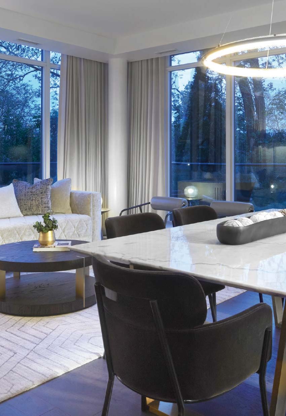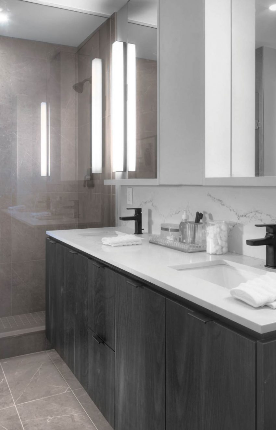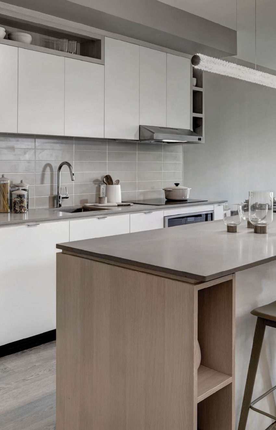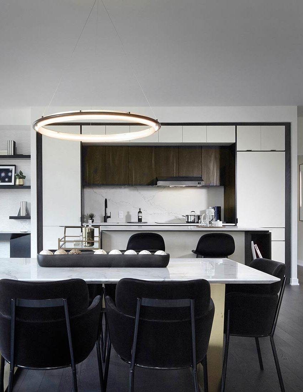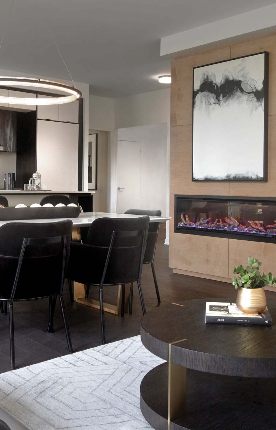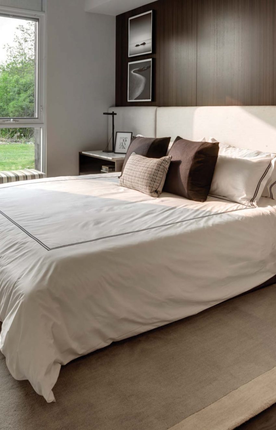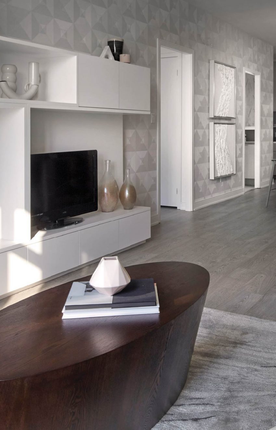S2 at Stonebrook
Located In Clarkson
Built By United Lands
Currently in Construction stage
Preconstruction: Estimated Completion Is 2024
Launch Date 2019
The S2 at Stonebrook condos are located at 1035 Southdown Rd, Mississauga right in the heart of Clarkson. This South Mississauga condo offers an address across the street from the Clarkson GO Station and just a short drive to the QEW connecting you to the GTA. S2 at Stonebrook condos feature a glass and concrete exterior design rising 18 storeys above the Clarkson and Lorne Park neighbourhoods. Residents at 1035 Southdown Rd can enjoy views of Lake Ontario, the surrounding greenery and city skylines in the distance from Square One to Humber Bay and downtown Toronto.
The S2 condos at 1035 Southdown Road, Mississauga were built by United Lands, as the second phase at Stonebrook with S1 being the neighbouring condominium. Residents at S2 are greeted by a luxuriously appointed lobby with concierge service which sets the tone for a convenient lifestyle. Floorplans in this Clarkson condo are designed around functionality with architectural items such as large windows allowing for plenty of natural light and an airy ambiance within these units. Residents at 1035 Southdown Rd, Clarkson can enjoy walking trails along with large parks such as Rattray Marsh and Jack Darling. Retail, dining and restaurant options along with yearly events can be found in Clarkson Village and the nearby Port Credit Village.
The S2 at Stonebrook condos are some of only a few Clarkson condos. This location places you within the high luxury neighbourhoods of South East Oakville and Lorne Park with close proximity to Lake Ontario. Nearby South Mississauga condos include the Craftsman Condos, Southdown Towns, Clarkson Urban Towns, and Eleven11. Good quality public schools are found nearby this convenient and peaceful address.
Amenities
No amenity info available :(
Maintenance Fees
Building Insurance, Common Elements are planned to be included in the maintenance fees
Maintenance fees per square foot are unknown at the moment
S2 at Stonebrook Condo
Is 18 Floors High
Has 225 Units
Property Management Company Is Unknown
Unknown Management Phone Number
Unknown Security Phone Number
Unknown Corporation
Pets Allowed With Some Restrictions
This Condo Project Has 1 Buildings
S2 at Stonebrook Condo Floorplans
No floorplan information available at the moment
S2 at Stonebrook is currently in the preconstruction stage. To see exactly what's available for sale, get access to the project, floorplans, and more information, send us a message.
Full S2 at Stonebrook Condo Details
S2 at Stonebrook
Located In Clarkson
Built By United Lands
Currently in Construction stage
Preconstruction: Estimated Completion Is 2024
Launch Date 2019
The S2 at Stonebrook condos are located at 1035 Southdown Rd, Mississauga right in the heart of Clarkson. This South Mississauga condo offers an address across the street from the Clarkson GO Station and just a short drive to the QEW connecting you to the GTA. S2 at Stonebrook condos feature a glass and concrete exterior design rising 18 storeys above the Clarkson and Lorne Park neighbourhoods. Residents at 1035 Southdown Rd can enjoy views of Lake Ontario, the surrounding greenery and city skylines in the distance from Square One to Humber Bay and downtown Toronto.
The S2 condos at 1035 Southdown Road, Mississauga were built by United Lands, as the second phase at Stonebrook with S1 being the neighbouring condominium. Residents at S2 are greeted by a luxuriously appointed lobby with concierge service which sets the tone for a convenient lifestyle. Floorplans in this Clarkson condo are designed around functionality with architectural items such as large windows allowing for plenty of natural light and an airy ambiance within these units. Residents at 1035 Southdown Rd, Clarkson can enjoy walking trails along with large parks such as Rattray Marsh and Jack Darling. Retail, dining and restaurant options along with yearly events can be found in Clarkson Village and the nearby Port Credit Village.
The S2 at Stonebrook condos are some of only a few Clarkson condos. This location places you within the high luxury neighbourhoods of South East Oakville and Lorne Park with close proximity to Lake Ontario. Nearby South Mississauga condos include the Craftsman Condos, Southdown Towns, Clarkson Urban Towns, and Eleven11. Good quality public schools are found nearby this convenient and peaceful address.
S2 at Stonebrook
Located In Clarkson
Built By United Lands
Currently in Construction stage
Preconstruction: Estimated Completion Is 2024
Launch Date 2019
Pricing Details Unavailable
The S2 at Stonebrook condos are located at 1035 Southdown Rd, Mississauga right in the heart of Clarkson. This South Mississauga condo offers an address across the street from the Clarkson GO Station and just a short drive to the QEW connecting you to the GTA. S2 at Stonebrook condos feature a glass and concrete exterior design rising 18 storeys above the Clarkson and Lorne Park neighbourhoods. Residents at 1035 Southdown Rd can enjoy views of Lake Ontario, the surrounding greenery and city skylines in the distance from Square One to Humber Bay and downtown Toronto.
The S2 condos at 1035 Southdown Road, Mississauga were built by United Lands, as the second phase at Stonebrook with S1 being the neighbouring condominium. Residents at S2 are greeted by a luxuriously appointed lobby with concierge service which sets the tone for a convenient lifestyle. Floorplans in this Clarkson condo are designed around functionality with architectural items such as large windows allowing for plenty of natural light and an airy ambiance within these units. Residents at 1035 Southdown Rd, Clarkson can enjoy walking trails along with large parks such as Rattray Marsh and Jack Darling. Retail, dining and restaurant options along with yearly events can be found in Clarkson Village and the nearby Port Credit Village.
The S2 at Stonebrook condos are some of only a few Clarkson condos. This location places you within the high luxury neighbourhoods of South East Oakville and Lorne Park with close proximity to Lake Ontario. Nearby South Mississauga condos include the Craftsman Condos, Southdown Towns, Clarkson Urban Towns, and Eleven11. Good quality public schools are found nearby this convenient and peaceful address.
S2 at Stonebrook Condos For Sale
S2 at Stonebrook Condo is currently in the preconstruction stage. To see exactly what's available for sale, get access to the project, floorplans, and more information, send us a message.
Amenities
No amenity info available :(
Maintenance Fees
Building Insurance, Common Elements are planned to be included in the maintenance fees
Maintenance fees per square foot are unknown at the moment
S2 at Stonebrook Condo
Is 18 Floors High
Has 225 Units
Property Management Company Is Unknown
Unknown Management Phone Number
Unknown Security Phone Number
Unknown Corporation
Pets Allowed With Some Restrictions
This Condo Project Has 1 Buildings
S2 at Stonebrook Condo Floorplans
No floorplan information available at the moment
Full S2 at Stonebrook Condo Details
S2 at Stonebrook Related News
Amenities
No amenity info available :(
Maintenance Fees
Building Insurance, Common Elements are planned to be included in the maintenance fees
Maintenance fees per square foot are unknown at the moment
S2 at Stonebrook Condo
Is 18 Floors High
Has 225 Units
Property Management Company Is Unknown
Unknown Management Phone Number
Unknown Security Phone Number
Unknown Corporation
Pets Allowed With Some Restrictions
This Condo Project Has 1 Buildings
S2 at Stonebrook Condo Floorplans
No floorplan information available at the moment

