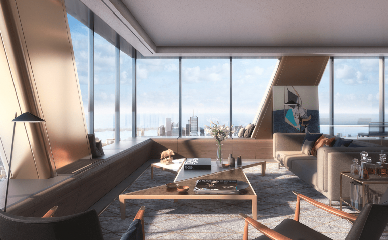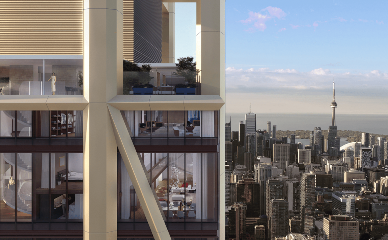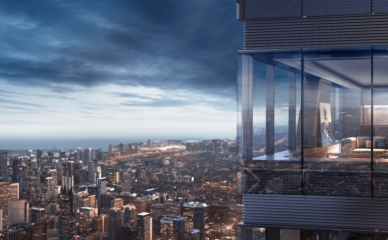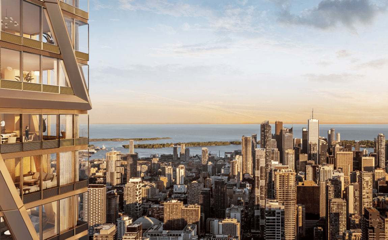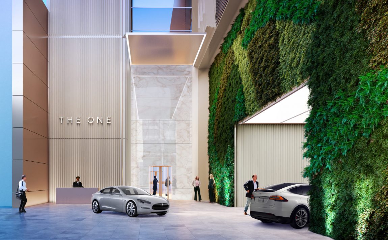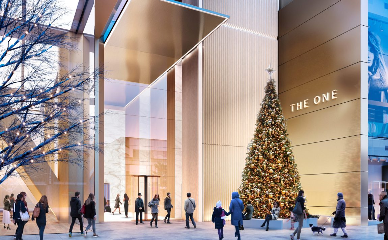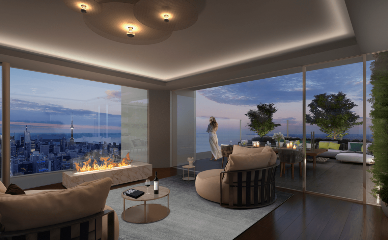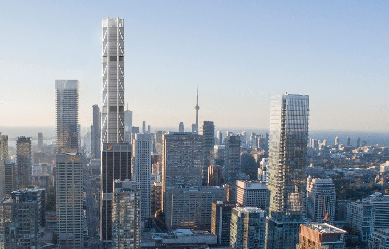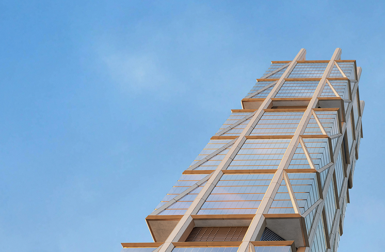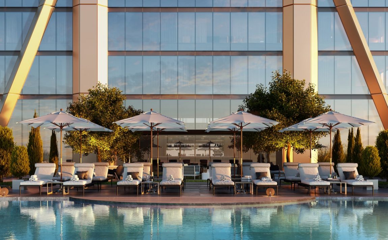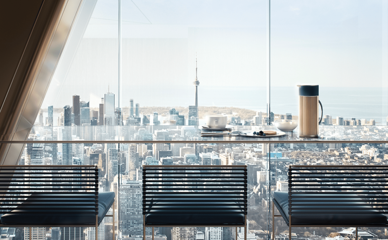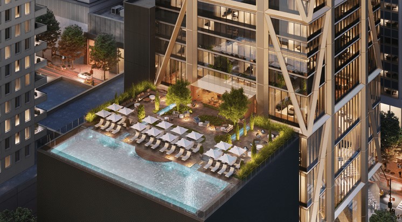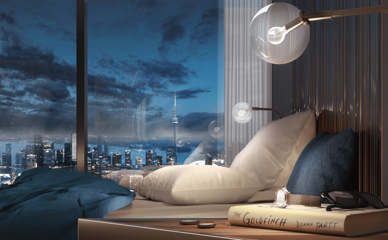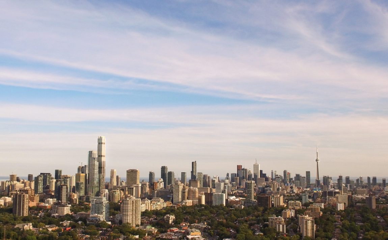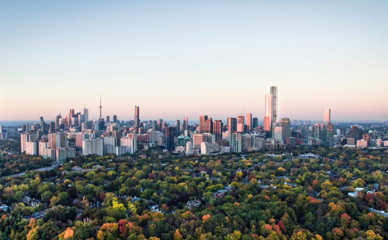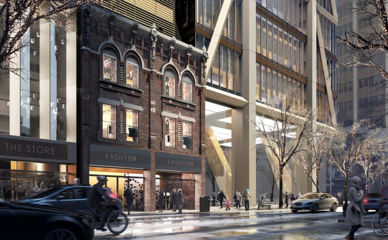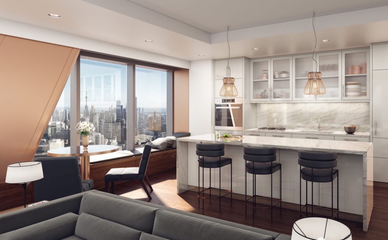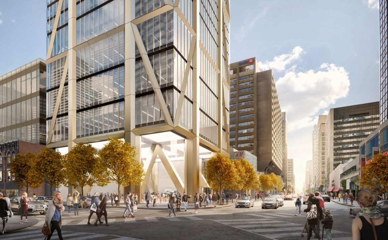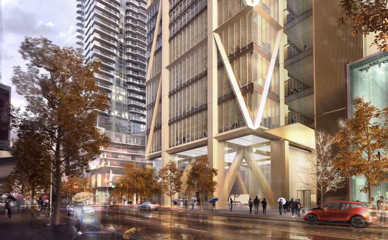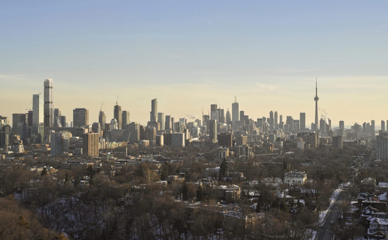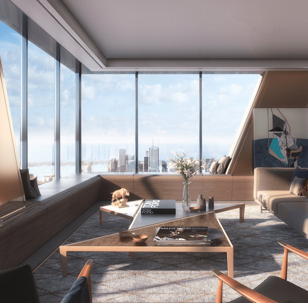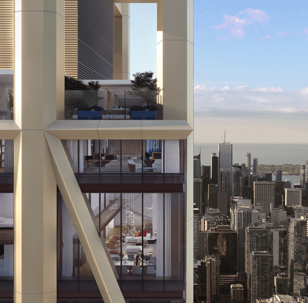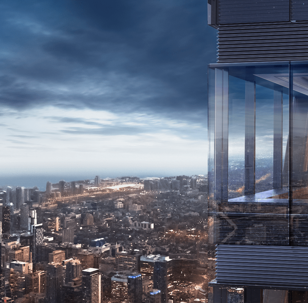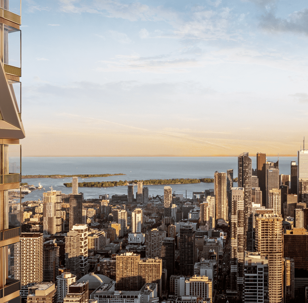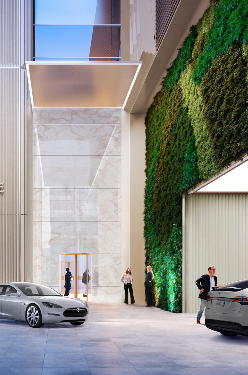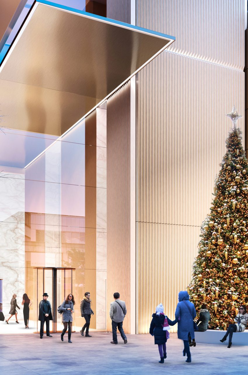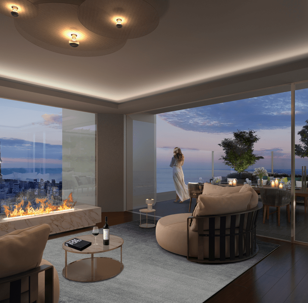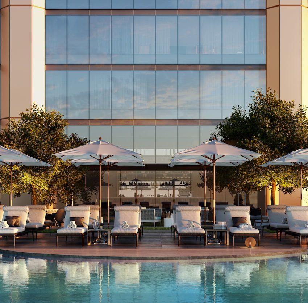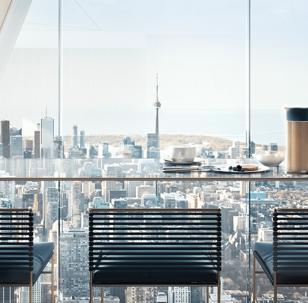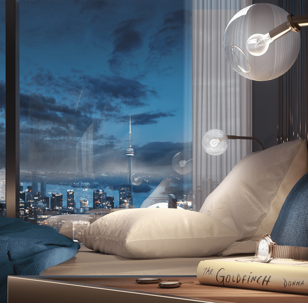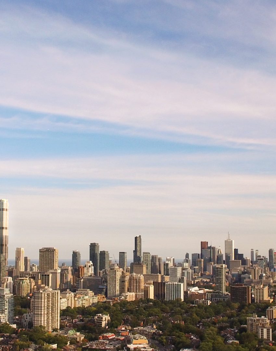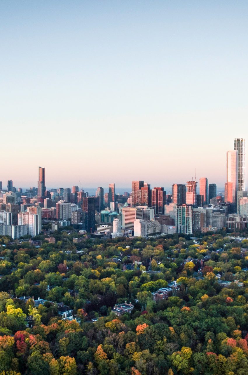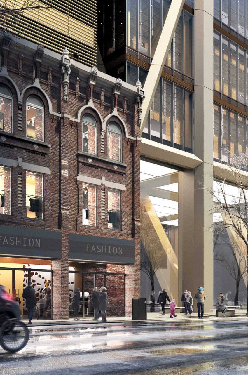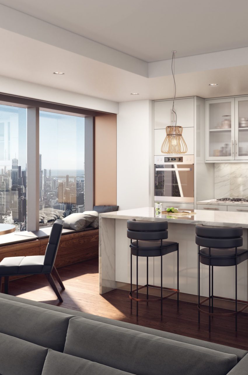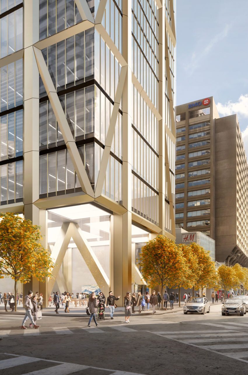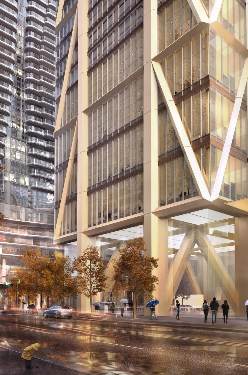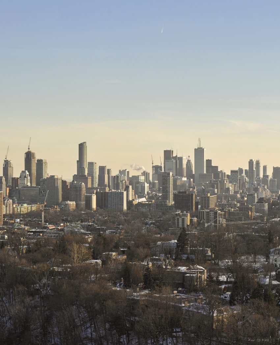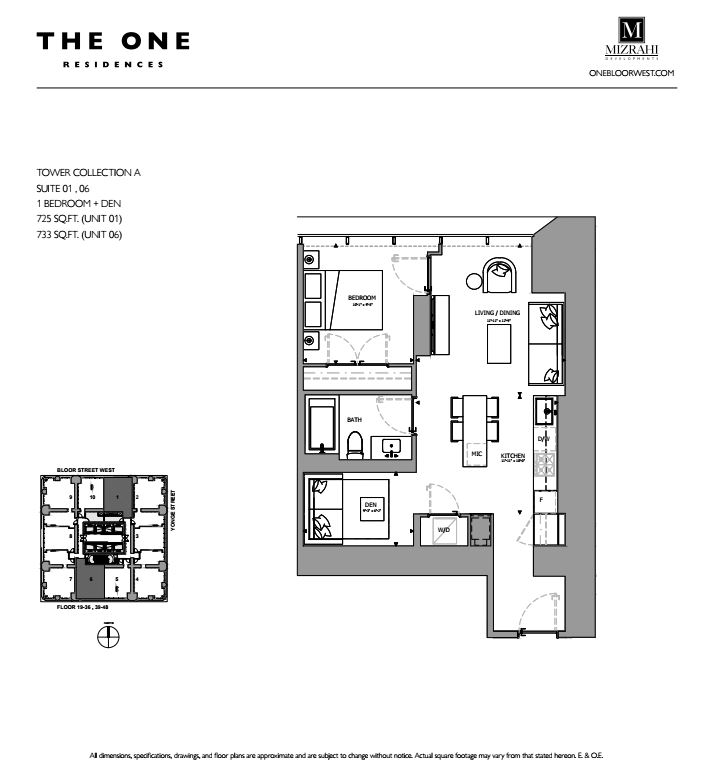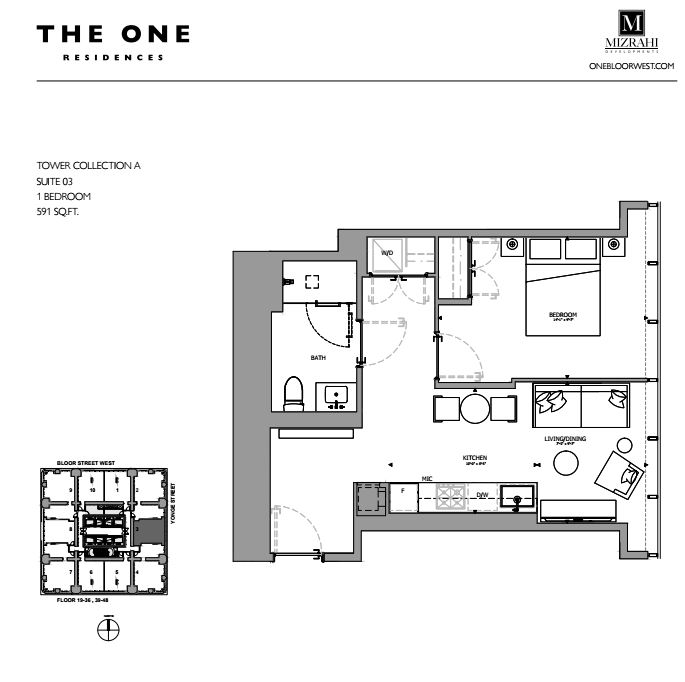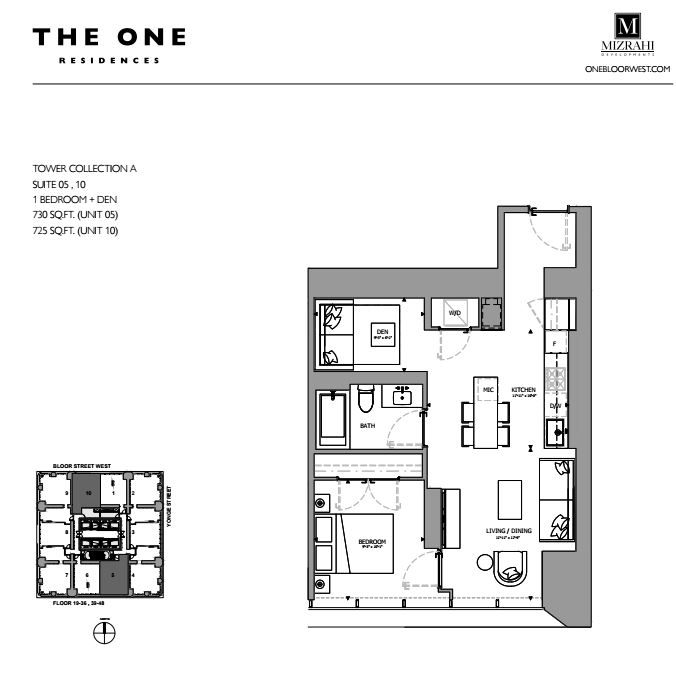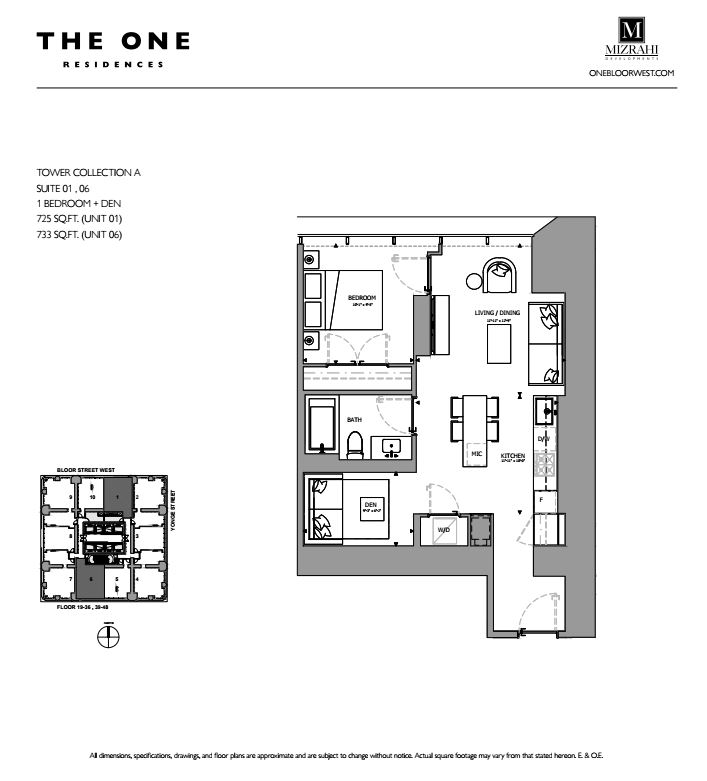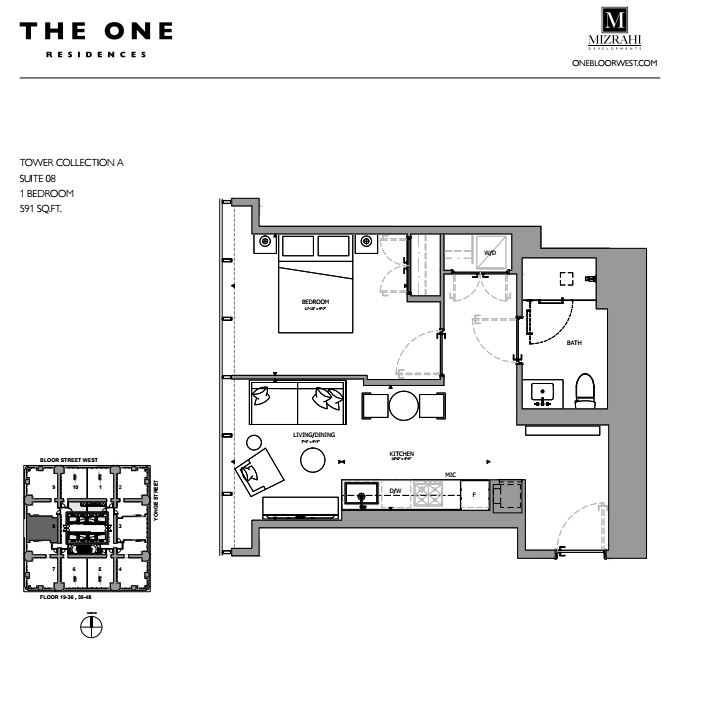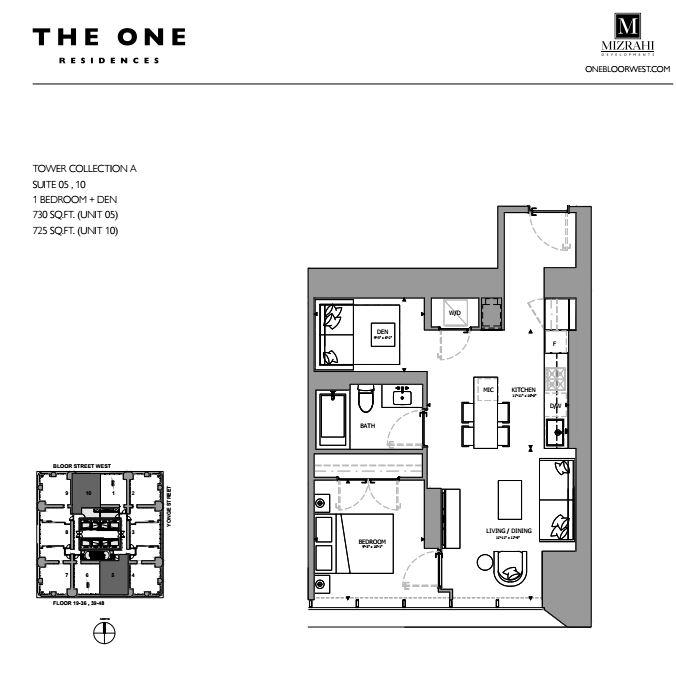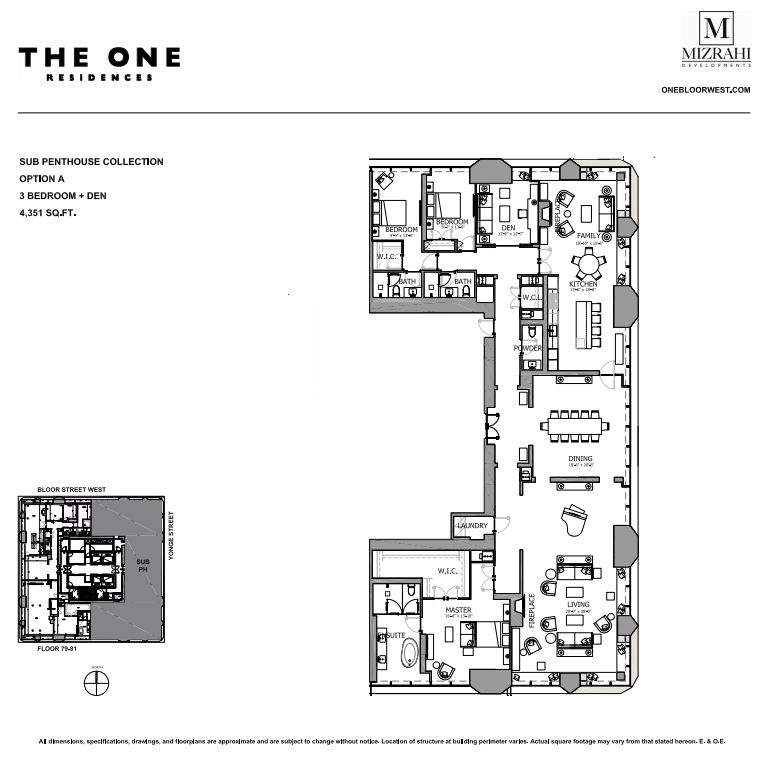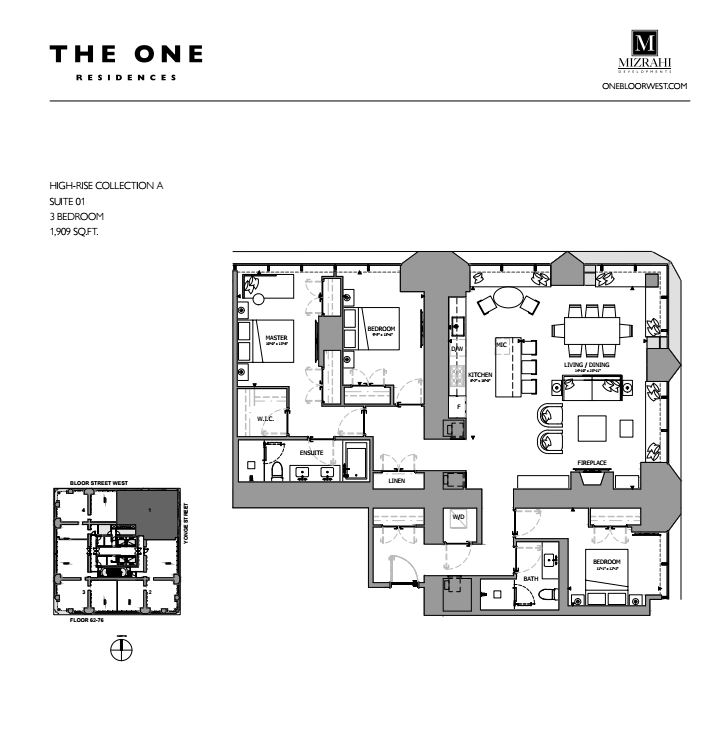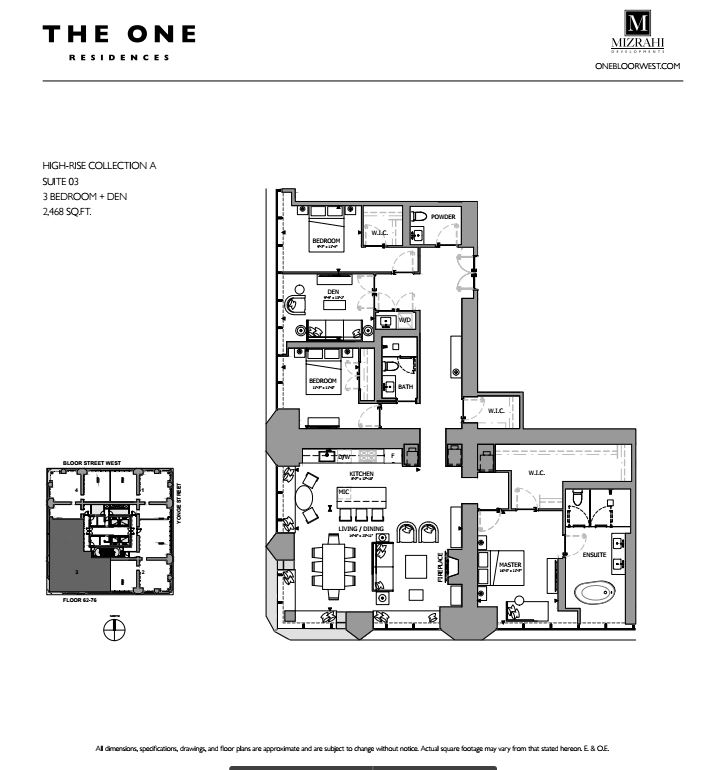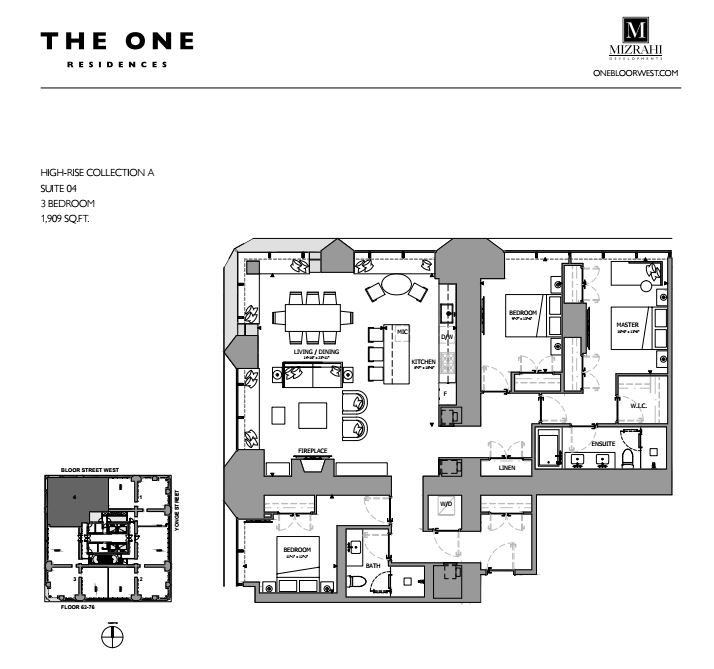The One
Located In Downtown Toronto
Built By Mizrahi Developments
Currently in Construction stage
Preconstruction: Estimated Completion Is 2026
Launch Date 2017
The One condos at 1 Bloor St W, Toronto in the famous Yorkville neighbourhood rise 94 storeys above the city. This luxury Toronto condo utilizes an exterior exoskeleton structure to allow for open floorplans while giving it a defining architectural form. The One condos focus on offering a super luxury living experience within downtown Toronto. Embedded within 1 Bloor St W, Toronto will be a luxury boutique Andaz Hotel location, giving residents a unique set of amenities and lifestyle perks.
The One condos in Yorkville provide unit layouts with open floorplans and sweeping views. Units at 1 Bloor St W will provide sweeping vistas of the skyline overlooking areas such as King West, Liberty Village and Lake Ontario in the distance. Residents are greeted by a luxury imbued driveway and motorcourt with elevated concierge services to create high levels of convenience. The One condos penthouse collection provides truly spectacular living options with grand floorplans and unbelievable views from spectacular heights.
Amenities
Maintenance Fees
Building Insurance, Common Elements are planned to be included in the maintenance fees
Maintenance fees per square foot are unknown at the moment
The One Condo
Is 94 Floors High
Has 505 Units
Property Management Company Is Unknown
Unknown Management Phone Number
Unknown Security Phone Number
Unknown Corporation
Pets Allowed With Some Restrictions
This Condo Project Has 1 Buildings
The One is currently in the preconstruction stage. To see exactly what's available for sale, get access to the project, floorplans, and more information, send us a message.
Full The One Condo Details
Arrival
- At the far end of the civic plaza on the Bloor Street side of The One, next to the decorative green wall of plants, is the entrance to the residences. It is discrete, and it is private. You slip in past the glass doors and take an elevator to the Sky Lobby on the 6th level, where another bank of elevators delivers you to your residence.
- On the southern side of The One, at the valet entrance, the residence gateway takes you to elevators that also deliver you directly to the Sky Lobby. The entry sequence is private, secure and fast. One minute you are on street level, engaged in the fast pace of city life, the next you are high in the sky, serenely above all the noise and the movement, lifted into the blue.
Colour Scheme
- Foster + Partners, one of the most innovative and celebrated architectural practices in the world, doesn’t think of a building merely in terms of its structure and exterior design. They are a fully integrated design practice, meaning that they understand the built environment as a seamless envelope of colour, texture, material and space; an experience that begins when you enter the first door and continues as you move deeper and deeper into your private residence. Foster + Partners includes everything as an essential element of a carefully articulated environment. They even design furniture for some projects.
- For The One, the design team began with inspiration from films and style images for leading global fashion brands. They thought about Daniel Craig as James Bond – how he dresses, the level of detail in the way he puts himself together. They examined the fine details of knobs and switches on the dashboard of luxury cars. They studied the design elements of Tom Ford perfume bottles, shoes and clothing.
- From those inspirational elements, they decided on a palate of colours that would be used throughout the project, on the outside, in the public spaces and in the private interiors. The goal was to create a high standard of design sensibility. Those colours are in burnished tones of bronze, pewter and champagne carefully chosen to reflect light in the right way, without being too overpowering. Many choices were considered and examined in different light conditions in order to the find the perfect one.
Luxury Style
- In honour of Toronto, the city that knows how to live and which routinely ranks high in surveys of the world’s best places to live, Mizrahi Developments decided to have a little fun. The number of suites in The One is the same as Toronto’s telephone area code: 416. We see The One as a testament to the energy and vivaciousness of Toronto, a building that sets a new benchmark for design and ingenuity and invites everyone in Toronto, resident or visitor, inside to enjoy what it has to offer.
- With wide glass walls and ceiling heights between 9 and 11 feet, your home is unlike any other in the city. The huge shimmering bronze trusses that support the building on the outside appear in each home at a different angle across the glass windows as they climb up the tower. The bronze super columns become part of the astonishing design features of your home as you sit by the wide expanse of glass, in a chair, sipping scotch, watching the sun go down.
1 Bloor St W Kitchens
- Kitchens aren’t just for preparing food. They are for creativity, passion and love. The design of the kitchens in The One is contemporary European. The look is clean, a marriage of function and visual artistry. With generous counters and cupboard spaces and the latest Miele appliances, the kitchens allow you the freedom to move easily and work effortlessly to create fantastic meals, or, as some would call food, beautiful expressions of love.
The One Condos Bathrooms
- A bathroom is a place of transition. It is where you wash off the day and prepare for the evening. It is also where some wash off the night and start the day. Some bath addicts even break up the day with a soak at midday. In honour of the bathroom as your place to start and finish days, as your transitional space between the private you and the public you, Foster + Partners, in concert with Mizrahi Developments, imagined gorgeous retreats with the city spread out before you.
- A bath sits in front of a wall of glass. You are naked to the anonymity of the city. No one can see you, but you can watch over it as it comes to life in the morning or evening, the lights of cars streaming up the avenues, the lake in the distance, calm as a prayer.
- The bathrooms have marble flooring and countertops, Kohler fixtures and a luxurious atmosphere, floating among the clouds.
Sky Benches
- In the design process for The One, a key element became central to how the team would describe the space. As the walls are high and wide, great sheets of uninterrupted glass, the designers began to anticipate how that would feel to live in a space such as this. The city throbs with life on the other side of the glass. It feels so delicate, this glass sanctuary, insulating you from the noise and activity of the city. And on the inside, sitting next to the glass, perhaps leaning on it, you are blessed with solitude and a peacefulness of being in a beautifully ordered environment. It is two worlds, one inside, one outside, separated by a strong, transparent membrane.
- To maximize that feeling, in many of the residences, the designers built in a sleek bench around the perimeter of the glass wall. Beautifully designed, it allows you to stretch out if you want, as if on the edge of a cliff, with the street far below, right underneath you. There is intimacy in that space. You might read a book. A friend or family member may come to sit next to you for a conversation and a drink. And somehow, in that moment, on that bench, with the city falling beneath you on the other side of a clear wall, it feels as thought you’re not in a city at all, but somewhere out in nature, with the air and the clouds and the beauty surrounding you. This is your precious glass sanctuary in the heart of North America’s fourth largest city.
The One
Located In Downtown Toronto
Built By Mizrahi Developments
Currently in Construction stage
Preconstruction: Estimated Completion Is 2026
Launch Date 2017
The One condos at 1 Bloor St W, Toronto in the famous Yorkville neighbourhood rise 94 storeys above the city. This luxury Toronto condo utilizes an exterior exoskeleton structure to allow for open floorplans while giving it a defining architectural form. The One condos focus on offering a super luxury living experience within downtown Toronto. Embedded within 1 Bloor St W, Toronto will be a luxury boutique Andaz Hotel location, giving residents a unique set of amenities and lifestyle perks.
The One condos in Yorkville provide unit layouts with open floorplans and sweeping views. Units at 1 Bloor St W will provide sweeping vistas of the skyline overlooking areas such as King West, Liberty Village and Lake Ontario in the distance. Residents are greeted by a luxury imbued driveway and motorcourt with elevated concierge services to create high levels of convenience. The One condos penthouse collection provides truly spectacular living options with grand floorplans and unbelievable views from spectacular heights.
The One
Located In Downtown Toronto
Built By Mizrahi Developments
Currently in Construction stage
Preconstruction: Estimated Completion Is 2026
Launch Date 2017
Pricing Details Unavailable
The One condos at 1 Bloor St W, Toronto in the famous Yorkville neighbourhood rise 94 storeys above the city. This luxury Toronto condo utilizes an exterior exoskeleton structure to allow for open floorplans while giving it a defining architectural form. The One condos focus on offering a super luxury living experience within downtown Toronto. Embedded within 1 Bloor St W, Toronto will be a luxury boutique Andaz Hotel location, giving residents a unique set of amenities and lifestyle perks.
The One condos in Yorkville provide unit layouts with open floorplans and sweeping views. Units at 1 Bloor St W will provide sweeping vistas of the skyline overlooking areas such as King West, Liberty Village and Lake Ontario in the distance. Residents are greeted by a luxury imbued driveway and motorcourt with elevated concierge services to create high levels of convenience. The One condos penthouse collection provides truly spectacular living options with grand floorplans and unbelievable views from spectacular heights.
The One Condos For Sale
The One Condo is currently in the preconstruction stage. To see exactly what's available for sale, get access to the project, floorplans, and more information, send us a message.
Amenities
Maintenance Fees
Building Insurance, Common Elements are planned to be included in the maintenance fees
Maintenance fees per square foot are unknown at the moment
The One Condo
Is 94 Floors High
Has 505 Units
Property Management Company Is Unknown
Unknown Management Phone Number
Unknown Security Phone Number
Unknown Corporation
Pets Allowed With Some Restrictions
This Condo Project Has 1 Buildings
Full The One Condo Details
Arrival
- At the far end of the civic plaza on the Bloor Street side of The One, next to the decorative green wall of plants, is the entrance to the residences. It is discrete, and it is private. You slip in past the glass doors and take an elevator to the Sky Lobby on the 6th level, where another bank of elevators delivers you to your residence.
- On the southern side of The One, at the valet entrance, the residence gateway takes you to elevators that also deliver you directly to the Sky Lobby. The entry sequence is private, secure and fast. One minute you are on street level, engaged in the fast pace of city life, the next you are high in the sky, serenely above all the noise and the movement, lifted into the blue.
Colour Scheme
- Foster + Partners, one of the most innovative and celebrated architectural practices in the world, doesn’t think of a building merely in terms of its structure and exterior design. They are a fully integrated design practice, meaning that they understand the built environment as a seamless envelope of colour, texture, material and space; an experience that begins when you enter the first door and continues as you move deeper and deeper into your private residence. Foster + Partners includes everything as an essential element of a carefully articulated environment. They even design furniture for some projects.
- For The One, the design team began with inspiration from films and style images for leading global fashion brands. They thought about Daniel Craig as James Bond – how he dresses, the level of detail in the way he puts himself together. They examined the fine details of knobs and switches on the dashboard of luxury cars. They studied the design elements of Tom Ford perfume bottles, shoes and clothing.
- From those inspirational elements, they decided on a palate of colours that would be used throughout the project, on the outside, in the public spaces and in the private interiors. The goal was to create a high standard of design sensibility. Those colours are in burnished tones of bronze, pewter and champagne carefully chosen to reflect light in the right way, without being too overpowering. Many choices were considered and examined in different light conditions in order to the find the perfect one.
Luxury Style
- In honour of Toronto, the city that knows how to live and which routinely ranks high in surveys of the world’s best places to live, Mizrahi Developments decided to have a little fun. The number of suites in The One is the same as Toronto’s telephone area code: 416. We see The One as a testament to the energy and vivaciousness of Toronto, a building that sets a new benchmark for design and ingenuity and invites everyone in Toronto, resident or visitor, inside to enjoy what it has to offer.
- With wide glass walls and ceiling heights between 9 and 11 feet, your home is unlike any other in the city. The huge shimmering bronze trusses that support the building on the outside appear in each home at a different angle across the glass windows as they climb up the tower. The bronze super columns become part of the astonishing design features of your home as you sit by the wide expanse of glass, in a chair, sipping scotch, watching the sun go down.
1 Bloor St W Kitchens
- Kitchens aren’t just for preparing food. They are for creativity, passion and love. The design of the kitchens in The One is contemporary European. The look is clean, a marriage of function and visual artistry. With generous counters and cupboard spaces and the latest Miele appliances, the kitchens allow you the freedom to move easily and work effortlessly to create fantastic meals, or, as some would call food, beautiful expressions of love.
The One Condos Bathrooms
- A bathroom is a place of transition. It is where you wash off the day and prepare for the evening. It is also where some wash off the night and start the day. Some bath addicts even break up the day with a soak at midday. In honour of the bathroom as your place to start and finish days, as your transitional space between the private you and the public you, Foster + Partners, in concert with Mizrahi Developments, imagined gorgeous retreats with the city spread out before you.
- A bath sits in front of a wall of glass. You are naked to the anonymity of the city. No one can see you, but you can watch over it as it comes to life in the morning or evening, the lights of cars streaming up the avenues, the lake in the distance, calm as a prayer.
- The bathrooms have marble flooring and countertops, Kohler fixtures and a luxurious atmosphere, floating among the clouds.
Sky Benches
- In the design process for The One, a key element became central to how the team would describe the space. As the walls are high and wide, great sheets of uninterrupted glass, the designers began to anticipate how that would feel to live in a space such as this. The city throbs with life on the other side of the glass. It feels so delicate, this glass sanctuary, insulating you from the noise and activity of the city. And on the inside, sitting next to the glass, perhaps leaning on it, you are blessed with solitude and a peacefulness of being in a beautifully ordered environment. It is two worlds, one inside, one outside, separated by a strong, transparent membrane.
- To maximize that feeling, in many of the residences, the designers built in a sleek bench around the perimeter of the glass wall. Beautifully designed, it allows you to stretch out if you want, as if on the edge of a cliff, with the street far below, right underneath you. There is intimacy in that space. You might read a book. A friend or family member may come to sit next to you for a conversation and a drink. And somehow, in that moment, on that bench, with the city falling beneath you on the other side of a clear wall, it feels as thought you’re not in a city at all, but somewhere out in nature, with the air and the clouds and the beauty surrounding you. This is your precious glass sanctuary in the heart of North America’s fourth largest city.
The One Related News
Amenities
Maintenance Fees
Building Insurance, Common Elements are planned to be included in the maintenance fees
Maintenance fees per square foot are unknown at the moment
The One Condo
Is 94 Floors High
Has 505 Units
Property Management Company Is Unknown
Unknown Management Phone Number
Unknown Security Phone Number
Unknown Corporation
Pets Allowed With Some Restrictions
This Condo Project Has 1 Buildings
Full The One Condo Details
Arrival
- At the far end of the civic plaza on the Bloor Street side of The One, next to the decorative green wall of plants, is the entrance to the residences. It is discrete, and it is private. You slip in past the glass doors and take an elevator to the Sky Lobby on the 6th level, where another bank of elevators delivers you to your residence.
- On the southern side of The One, at the valet entrance, the residence gateway takes you to elevators that also deliver you directly to the Sky Lobby. The entry sequence is private, secure and fast. One minute you are on street level, engaged in the fast pace of city life, the next you are high in the sky, serenely above all the noise and the movement, lifted into the blue.
Colour Scheme
- Foster + Partners, one of the most innovative and celebrated architectural practices in the world, doesn’t think of a building merely in terms of its structure and exterior design. They are a fully integrated design practice, meaning that they understand the built environment as a seamless envelope of colour, texture, material and space; an experience that begins when you enter the first door and continues as you move deeper and deeper into your private residence. Foster + Partners includes everything as an essential element of a carefully articulated environment. They even design furniture for some projects.
- For The One, the design team began with inspiration from films and style images for leading global fashion brands. They thought about Daniel Craig as James Bond – how he dresses, the level of detail in the way he puts himself together. They examined the fine details of knobs and switches on the dashboard of luxury cars. They studied the design elements of Tom Ford perfume bottles, shoes and clothing.
- From those inspirational elements, they decided on a palate of colours that would be used throughout the project, on the outside, in the public spaces and in the private interiors. The goal was to create a high standard of design sensibility. Those colours are in burnished tones of bronze, pewter and champagne carefully chosen to reflect light in the right way, without being too overpowering. Many choices were considered and examined in different light conditions in order to the find the perfect one.
Luxury Style
- In honour of Toronto, the city that knows how to live and which routinely ranks high in surveys of the world’s best places to live, Mizrahi Developments decided to have a little fun. The number of suites in The One is the same as Toronto’s telephone area code: 416. We see The One as a testament to the energy and vivaciousness of Toronto, a building that sets a new benchmark for design and ingenuity and invites everyone in Toronto, resident or visitor, inside to enjoy what it has to offer.
- With wide glass walls and ceiling heights between 9 and 11 feet, your home is unlike any other in the city. The huge shimmering bronze trusses that support the building on the outside appear in each home at a different angle across the glass windows as they climb up the tower. The bronze super columns become part of the astonishing design features of your home as you sit by the wide expanse of glass, in a chair, sipping scotch, watching the sun go down.
1 Bloor St W Kitchens
- Kitchens aren’t just for preparing food. They are for creativity, passion and love. The design of the kitchens in The One is contemporary European. The look is clean, a marriage of function and visual artistry. With generous counters and cupboard spaces and the latest Miele appliances, the kitchens allow you the freedom to move easily and work effortlessly to create fantastic meals, or, as some would call food, beautiful expressions of love.
The One Condos Bathrooms
- A bathroom is a place of transition. It is where you wash off the day and prepare for the evening. It is also where some wash off the night and start the day. Some bath addicts even break up the day with a soak at midday. In honour of the bathroom as your place to start and finish days, as your transitional space between the private you and the public you, Foster + Partners, in concert with Mizrahi Developments, imagined gorgeous retreats with the city spread out before you.
- A bath sits in front of a wall of glass. You are naked to the anonymity of the city. No one can see you, but you can watch over it as it comes to life in the morning or evening, the lights of cars streaming up the avenues, the lake in the distance, calm as a prayer.
- The bathrooms have marble flooring and countertops, Kohler fixtures and a luxurious atmosphere, floating among the clouds.
Sky Benches
- In the design process for The One, a key element became central to how the team would describe the space. As the walls are high and wide, great sheets of uninterrupted glass, the designers began to anticipate how that would feel to live in a space such as this. The city throbs with life on the other side of the glass. It feels so delicate, this glass sanctuary, insulating you from the noise and activity of the city. And on the inside, sitting next to the glass, perhaps leaning on it, you are blessed with solitude and a peacefulness of being in a beautifully ordered environment. It is two worlds, one inside, one outside, separated by a strong, transparent membrane.
- To maximize that feeling, in many of the residences, the designers built in a sleek bench around the perimeter of the glass wall. Beautifully designed, it allows you to stretch out if you want, as if on the edge of a cliff, with the street far below, right underneath you. There is intimacy in that space. You might read a book. A friend or family member may come to sit next to you for a conversation and a drink. And somehow, in that moment, on that bench, with the city falling beneath you on the other side of a clear wall, it feels as thought you’re not in a city at all, but somewhere out in nature, with the air and the clouds and the beauty surrounding you. This is your precious glass sanctuary in the heart of North America’s fourth largest city.

