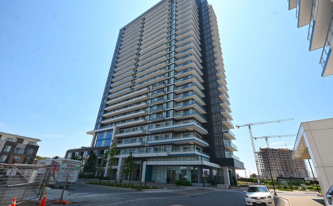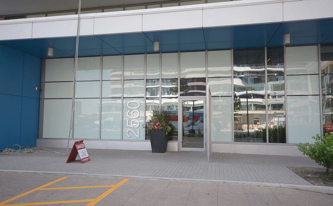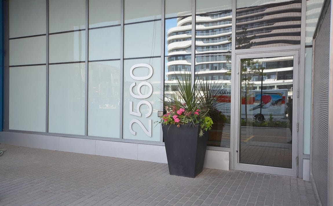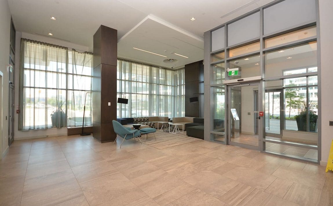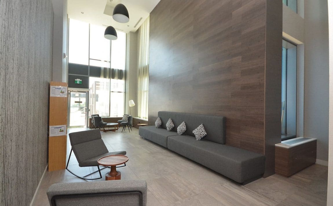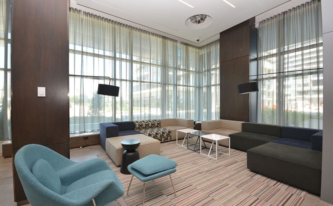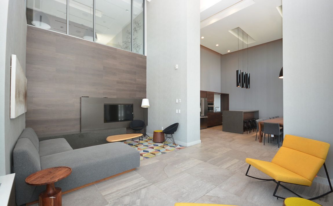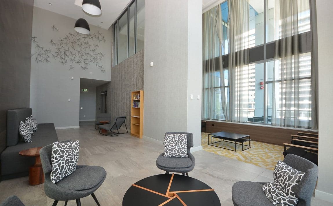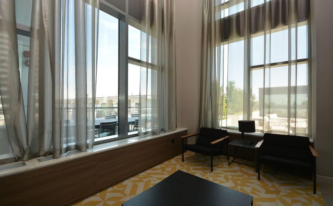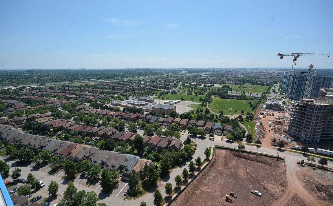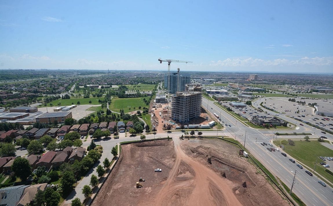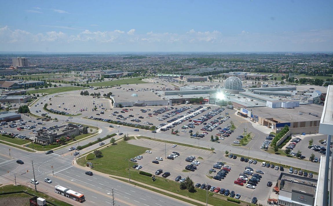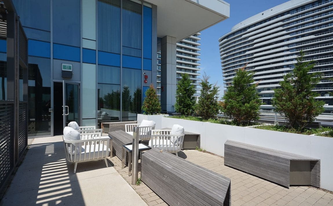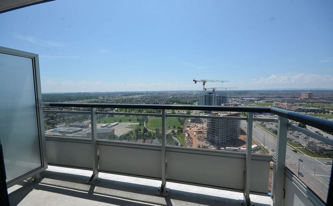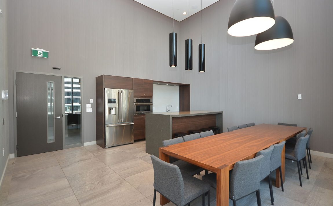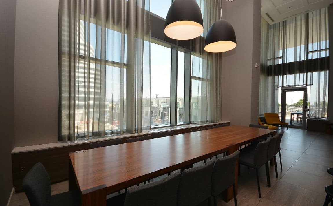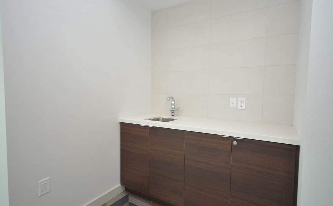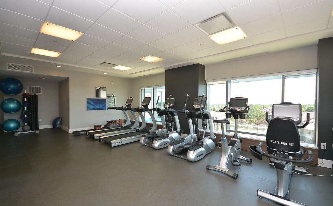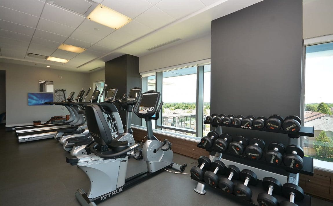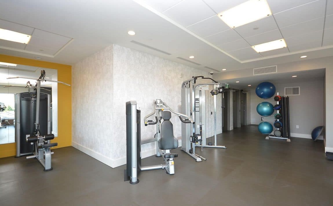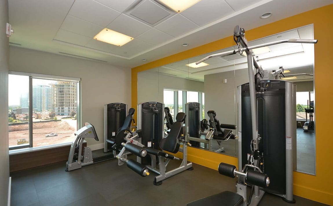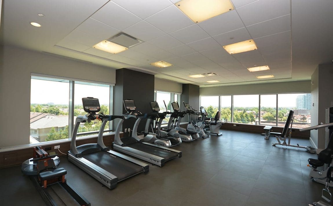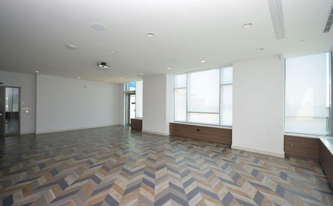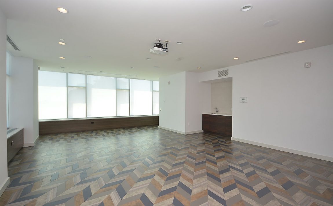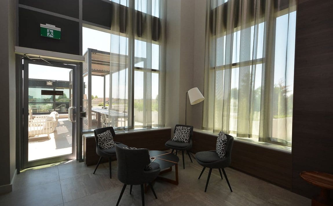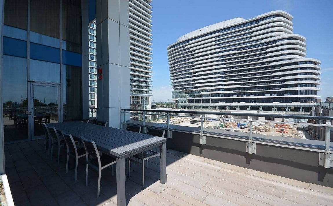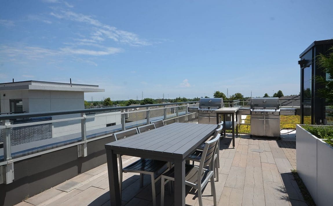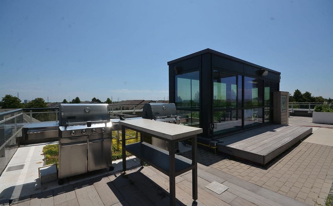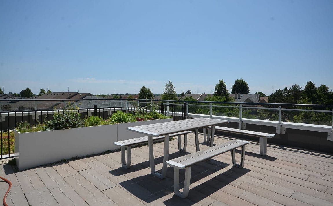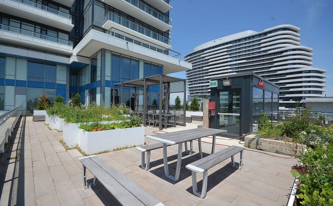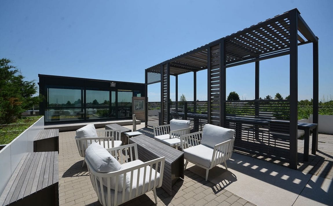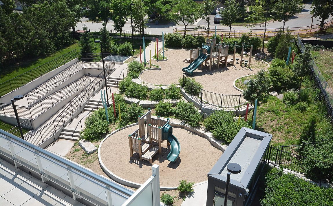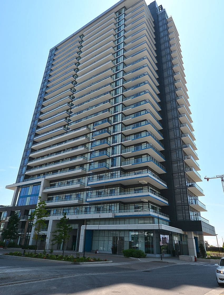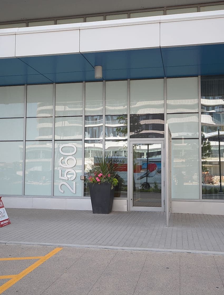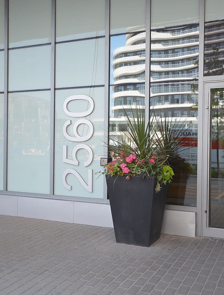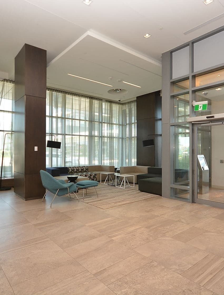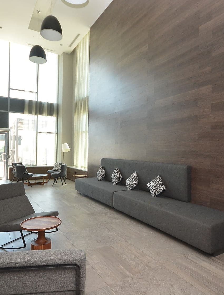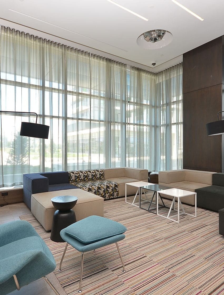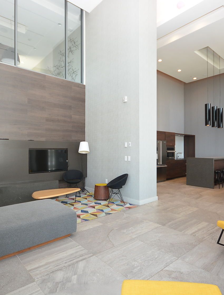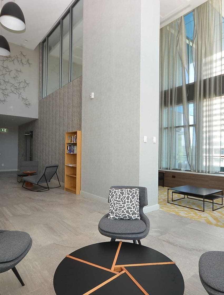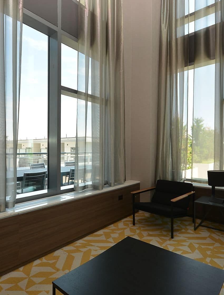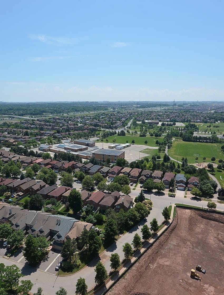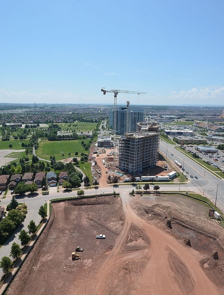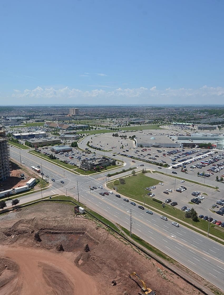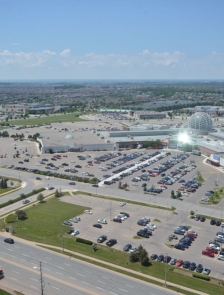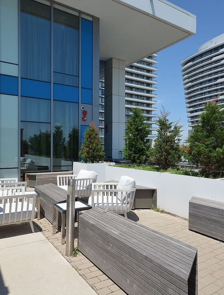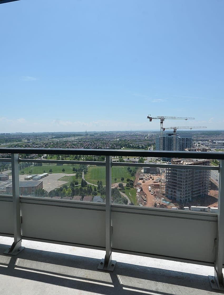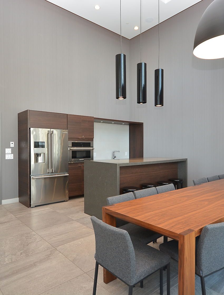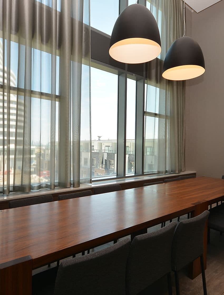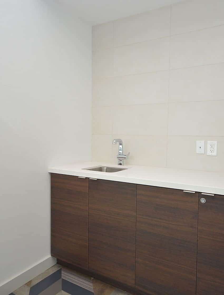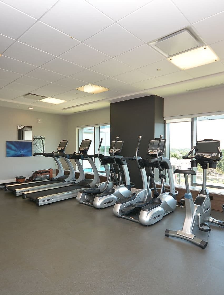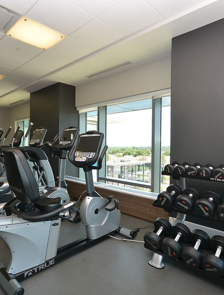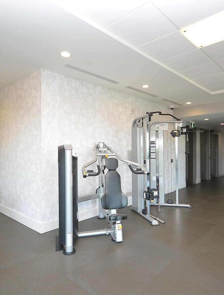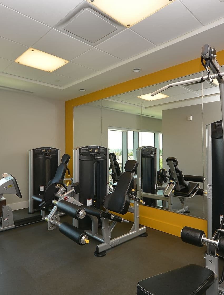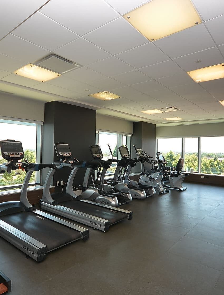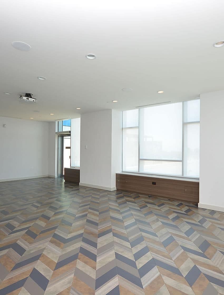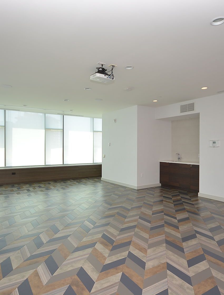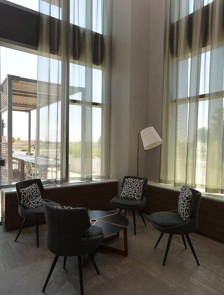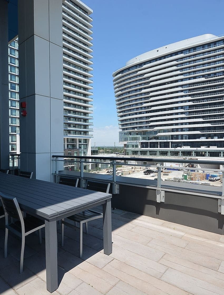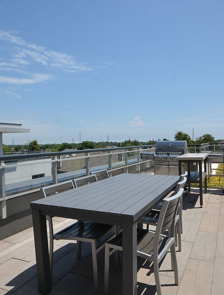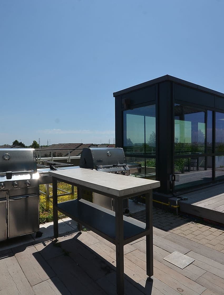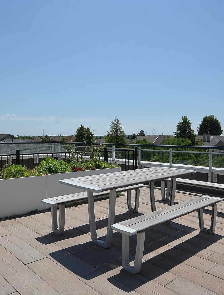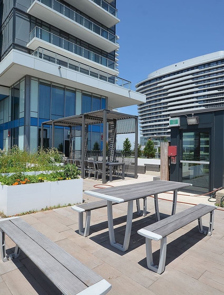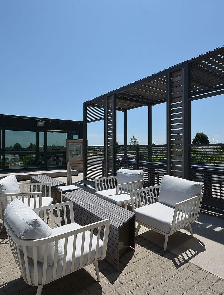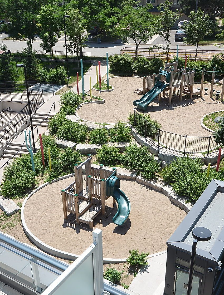West Tower
Amenities
Maintenance Fees
Water, Heating, Building Insurance, Common Elements are included in the maintenance fees
West Tower Condo
Is 25 Floors High
Has 300 Units
Property Management Company Is Unknown
Unknown Management Phone Number
Unknown Security Phone Number
Corporation is PSCC 1008
This Condo Project Has 1 Buildings
West Tower Condo Floorplans
No floorplan information available at the moment
Full West Tower Condo Details
- Approximately 9’ ceiling heights in principal rooms *with bulkhead or drop ceilings as required at the West Tower Condo.
- Suites on floors 4,5,16 and 25 will have approximately 10’ ceiling heights in principal rooms throughout the West Tower Condo.
- Townhomes to have 9’ ceiling heights throughout, except where bulkhead or drop ceilings are required.
- Solid core entry door at the Daniels West Tower Condo with stained finish and brushed chrome lever hardware.
- Contemporary 3 /” baseboards in all 2560 Eglinton Ave W condos areas except bathroom(s) and laundry/ storage area, which have a tile baseboard.
- Contemporary 2 ¼” casings throughout the Erin Mills West Tower Condo.
- Flat interior doors with brushed chrome lever hardware at the West Tower Condo Erin Mills.
- Framed sliding closet doors in 2560 Eglinton Ave W foyer and framed mirrored sliding closet doors in bedroom(s), as per plan.
- Designer white Decora-style switches and receptacles throughout the West Tower Condo.
- Interior walls primed and painted in latex flat finish off-white paint; kitchen, bathroom(s) and laundry/storage to be painted in latex semi-gloss off-white paint.
- All 2560 Eglinton Ave W condo paint is low VOC. Latex semi-gloss off-white paint on all trims.
- White textured ceilings in all Daniels West Tower Condo areas, except kitchen, bathroom(s) and laundry/ storage area which have smooth painted ceilings.
- Poured concrete finish to all 2560 Eglinton Ave W condo balconies; terraces to receive concrete patio pavers.
- Painted underside to all 2560 Eglinton Ave W condo balconies.
- Daniels West Tower Condo townhomes to receive Barnboard concrete pavers on exterior patio.
Kitchens
- Contemporary kitchen designed by HOK Interior Design at the Daniels West Tower Condo.
- Quartz countertop with single bowl stainless steel undermount sink within the 2560 Eglinton Ave W condo.
- Matching kitchen island with Quartz countertop, microwave and dining capabilities, as per Erin Mills West Tower Condo plan.
- Single-lever kitchen faucet in the suites at 2560 Eglinton Ave W.
- Flat slab paneled cabinetry from Daniels’ select lines.
- Imported porcelain tile backsplash within the condominiums at 2560 Eglinton Ave W.
- Stainless steel appliances including a refrigerator with bottom-mount freezer, slide in range, hood fan,
- 24” dishwasher with integrated controls and microwave.
- Daniels West Tower Condo suite hydro individually metered using “Smart Meter” technology.
- Individual service panel with circuit breakers throughout the 2560 Eglinton Ave W condo.
- Voice data, and coaxial cable wiring throughout the Erin Mills West Tower Condo
- Cable receptacle allowing television connections located in living room, bedroom(s) and den, as per West Tower Condo plan.
- Pre-wired telephone outlets in living room, bedroom(s), and den, as per 2560 Eglinton Ave W plan.
- Decorative style ceiling light fixtures provided in foyer, kitchen, and bedroom(s), as per Erin Mills West Tower Condo plan.
- Decorative style ceiling light fixtures provided in foyer, kitchen, and bedroom(s), as per 2560 Eglinton Ave W condo plan.
- Switched wall outlet in living room and den, as per Daniels West Tower Condo plan.
- All appliances connected and ready to use at the 2560 Eglinton Ave W condo.
- Convenient locker and bicycle storage is available at the West Tower Condo.
Bathrooms
- Custom designed vanity by HOK Interior Design with framed vanity mirror, framed open shelf and light sconce at the West Tower Condo Erin Mills.
- Comfort-height cabinetry from Daniels’ select lines.
- One-piece sink with integrated basin in the suites at 2560 Eglinton Ave W.
- Single lever water efficient chrome faucet at the 2560 Eglinton Ave W condo.
- Low consumption toilets at the West Tower Condo.
- Acrylic deep soaker tub with ceramic tile surround up to ceiling, as per 2560 Eglinton Ave W plan.
- Framed, clear tempered glass shower stall, with pre-formed.acrylic base and full-height ceramic tile surround, as per Daniels West Tower Condo plan.
- Chrome bathroom accessories, including towel bar and toilet paper holder.
- Exhaust fan vented to exterior of the 2560 Eglinton Ave W condo.
West Tower
West Tower
Available Units
Amenities
Maintenance Fees
Water, Heating, Building Insurance, Common Elements are included in the maintenance fees
West Tower Condo
Is 25 Floors High
Has 300 Units
Property Management Company Is Unknown
Unknown Management Phone Number
Unknown Security Phone Number
Corporation is PSCC 1008
This Condo Project Has 1 Buildings
West Tower Condo Floorplans
No floorplan information available at the moment
Full West Tower Condo Details
- Approximately 9’ ceiling heights in principal rooms *with bulkhead or drop ceilings as required at the West Tower Condo.
- Suites on floors 4,5,16 and 25 will have approximately 10’ ceiling heights in principal rooms throughout the West Tower Condo.
- Townhomes to have 9’ ceiling heights throughout, except where bulkhead or drop ceilings are required.
- Solid core entry door at the Daniels West Tower Condo with stained finish and brushed chrome lever hardware.
- Contemporary 3 /” baseboards in all 2560 Eglinton Ave W condos areas except bathroom(s) and laundry/ storage area, which have a tile baseboard.
- Contemporary 2 ¼” casings throughout the Erin Mills West Tower Condo.
- Flat interior doors with brushed chrome lever hardware at the West Tower Condo Erin Mills.
- Framed sliding closet doors in 2560 Eglinton Ave W foyer and framed mirrored sliding closet doors in bedroom(s), as per plan.
- Designer white Decora-style switches and receptacles throughout the West Tower Condo.
- Interior walls primed and painted in latex flat finish off-white paint; kitchen, bathroom(s) and laundry/storage to be painted in latex semi-gloss off-white paint.
- All 2560 Eglinton Ave W condo paint is low VOC. Latex semi-gloss off-white paint on all trims.
- White textured ceilings in all Daniels West Tower Condo areas, except kitchen, bathroom(s) and laundry/ storage area which have smooth painted ceilings.
- Poured concrete finish to all 2560 Eglinton Ave W condo balconies; terraces to receive concrete patio pavers.
- Painted underside to all 2560 Eglinton Ave W condo balconies.
- Daniels West Tower Condo townhomes to receive Barnboard concrete pavers on exterior patio.
Kitchens
- Contemporary kitchen designed by HOK Interior Design at the Daniels West Tower Condo.
- Quartz countertop with single bowl stainless steel undermount sink within the 2560 Eglinton Ave W condo.
- Matching kitchen island with Quartz countertop, microwave and dining capabilities, as per Erin Mills West Tower Condo plan.
- Single-lever kitchen faucet in the suites at 2560 Eglinton Ave W.
- Flat slab paneled cabinetry from Daniels’ select lines.
- Imported porcelain tile backsplash within the condominiums at 2560 Eglinton Ave W.
- Stainless steel appliances including a refrigerator with bottom-mount freezer, slide in range, hood fan,
- 24” dishwasher with integrated controls and microwave.
- Daniels West Tower Condo suite hydro individually metered using “Smart Meter” technology.
- Individual service panel with circuit breakers throughout the 2560 Eglinton Ave W condo.
- Voice data, and coaxial cable wiring throughout the Erin Mills West Tower Condo
- Cable receptacle allowing television connections located in living room, bedroom(s) and den, as per West Tower Condo plan.
- Pre-wired telephone outlets in living room, bedroom(s), and den, as per 2560 Eglinton Ave W plan.
- Decorative style ceiling light fixtures provided in foyer, kitchen, and bedroom(s), as per Erin Mills West Tower Condo plan.
- Decorative style ceiling light fixtures provided in foyer, kitchen, and bedroom(s), as per 2560 Eglinton Ave W condo plan.
- Switched wall outlet in living room and den, as per Daniels West Tower Condo plan.
- All appliances connected and ready to use at the 2560 Eglinton Ave W condo.
- Convenient locker and bicycle storage is available at the West Tower Condo.
Bathrooms
- Custom designed vanity by HOK Interior Design with framed vanity mirror, framed open shelf and light sconce at the West Tower Condo Erin Mills.
- Comfort-height cabinetry from Daniels’ select lines.
- One-piece sink with integrated basin in the suites at 2560 Eglinton Ave W.
- Single lever water efficient chrome faucet at the 2560 Eglinton Ave W condo.
- Low consumption toilets at the West Tower Condo.
- Acrylic deep soaker tub with ceramic tile surround up to ceiling, as per 2560 Eglinton Ave W plan.
- Framed, clear tempered glass shower stall, with pre-formed.acrylic base and full-height ceramic tile surround, as per Daniels West Tower Condo plan.
- Chrome bathroom accessories, including towel bar and toilet paper holder.
- Exhaust fan vented to exterior of the 2560 Eglinton Ave W condo.
West Tower Related News
Amenities
Maintenance Fees
Water, Heating, Building Insurance, Common Elements are included in the maintenance fees
West Tower Condo
Is 25 Floors High
Has 300 Units
Property Management Company Is Unknown
Unknown Management Phone Number
Unknown Security Phone Number
Corporation is PSCC 1008
This Condo Project Has 1 Buildings
West Tower Condo Floorplans
No floorplan information available at the moment
Full West Tower Condo Details
- Approximately 9’ ceiling heights in principal rooms *with bulkhead or drop ceilings as required at the West Tower Condo.
- Suites on floors 4,5,16 and 25 will have approximately 10’ ceiling heights in principal rooms throughout the West Tower Condo.
- Townhomes to have 9’ ceiling heights throughout, except where bulkhead or drop ceilings are required.
- Solid core entry door at the Daniels West Tower Condo with stained finish and brushed chrome lever hardware.
- Contemporary 3 /” baseboards in all 2560 Eglinton Ave W condos areas except bathroom(s) and laundry/ storage area, which have a tile baseboard.
- Contemporary 2 ¼” casings throughout the Erin Mills West Tower Condo.
- Flat interior doors with brushed chrome lever hardware at the West Tower Condo Erin Mills.
- Framed sliding closet doors in 2560 Eglinton Ave W foyer and framed mirrored sliding closet doors in bedroom(s), as per plan.
- Designer white Decora-style switches and receptacles throughout the West Tower Condo.
- Interior walls primed and painted in latex flat finish off-white paint; kitchen, bathroom(s) and laundry/storage to be painted in latex semi-gloss off-white paint.
- All 2560 Eglinton Ave W condo paint is low VOC. Latex semi-gloss off-white paint on all trims.
- White textured ceilings in all Daniels West Tower Condo areas, except kitchen, bathroom(s) and laundry/ storage area which have smooth painted ceilings.
- Poured concrete finish to all 2560 Eglinton Ave W condo balconies; terraces to receive concrete patio pavers.
- Painted underside to all 2560 Eglinton Ave W condo balconies.
- Daniels West Tower Condo townhomes to receive Barnboard concrete pavers on exterior patio.
Kitchens
- Contemporary kitchen designed by HOK Interior Design at the Daniels West Tower Condo.
- Quartz countertop with single bowl stainless steel undermount sink within the 2560 Eglinton Ave W condo.
- Matching kitchen island with Quartz countertop, microwave and dining capabilities, as per Erin Mills West Tower Condo plan.
- Single-lever kitchen faucet in the suites at 2560 Eglinton Ave W.
- Flat slab paneled cabinetry from Daniels’ select lines.
- Imported porcelain tile backsplash within the condominiums at 2560 Eglinton Ave W.
- Stainless steel appliances including a refrigerator with bottom-mount freezer, slide in range, hood fan,
- 24” dishwasher with integrated controls and microwave.
- Daniels West Tower Condo suite hydro individually metered using “Smart Meter” technology.
- Individual service panel with circuit breakers throughout the 2560 Eglinton Ave W condo.
- Voice data, and coaxial cable wiring throughout the Erin Mills West Tower Condo
- Cable receptacle allowing television connections located in living room, bedroom(s) and den, as per West Tower Condo plan.
- Pre-wired telephone outlets in living room, bedroom(s), and den, as per 2560 Eglinton Ave W plan.
- Decorative style ceiling light fixtures provided in foyer, kitchen, and bedroom(s), as per Erin Mills West Tower Condo plan.
- Decorative style ceiling light fixtures provided in foyer, kitchen, and bedroom(s), as per 2560 Eglinton Ave W condo plan.
- Switched wall outlet in living room and den, as per Daniels West Tower Condo plan.
- All appliances connected and ready to use at the 2560 Eglinton Ave W condo.
- Convenient locker and bicycle storage is available at the West Tower Condo.
Bathrooms
- Custom designed vanity by HOK Interior Design with framed vanity mirror, framed open shelf and light sconce at the West Tower Condo Erin Mills.
- Comfort-height cabinetry from Daniels’ select lines.
- One-piece sink with integrated basin in the suites at 2560 Eglinton Ave W.
- Single lever water efficient chrome faucet at the 2560 Eglinton Ave W condo.
- Low consumption toilets at the West Tower Condo.
- Acrylic deep soaker tub with ceramic tile surround up to ceiling, as per 2560 Eglinton Ave W plan.
- Framed, clear tempered glass shower stall, with pre-formed.acrylic base and full-height ceramic tile surround, as per Daniels West Tower Condo plan.
- Chrome bathroom accessories, including towel bar and toilet paper holder.
- Exhaust fan vented to exterior of the 2560 Eglinton Ave W condo.

