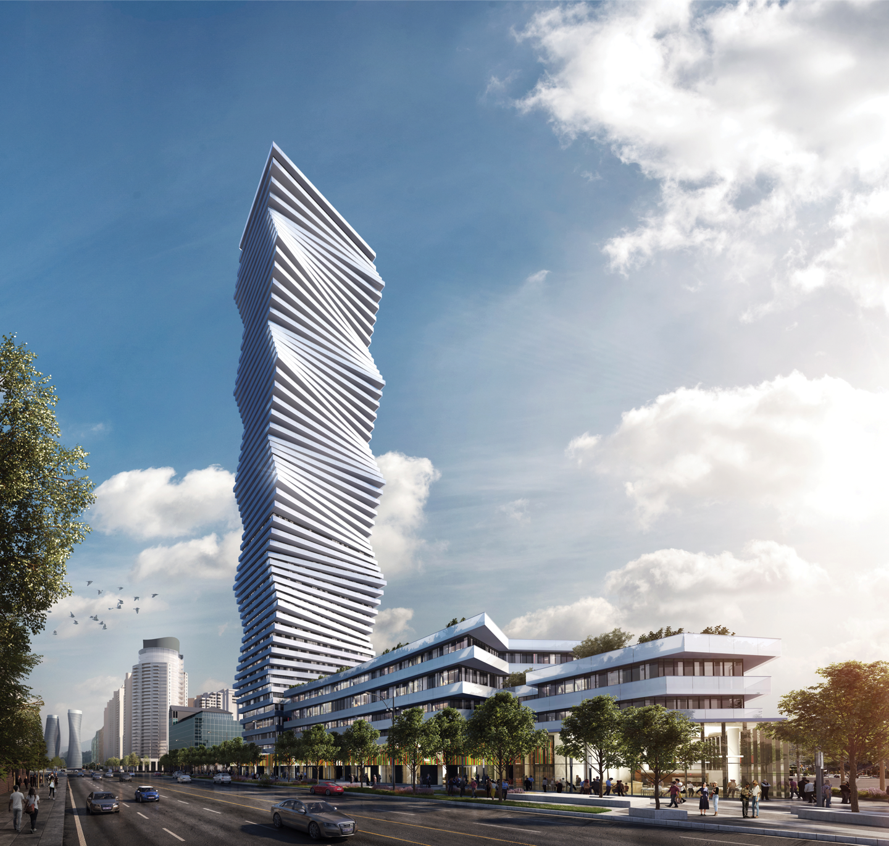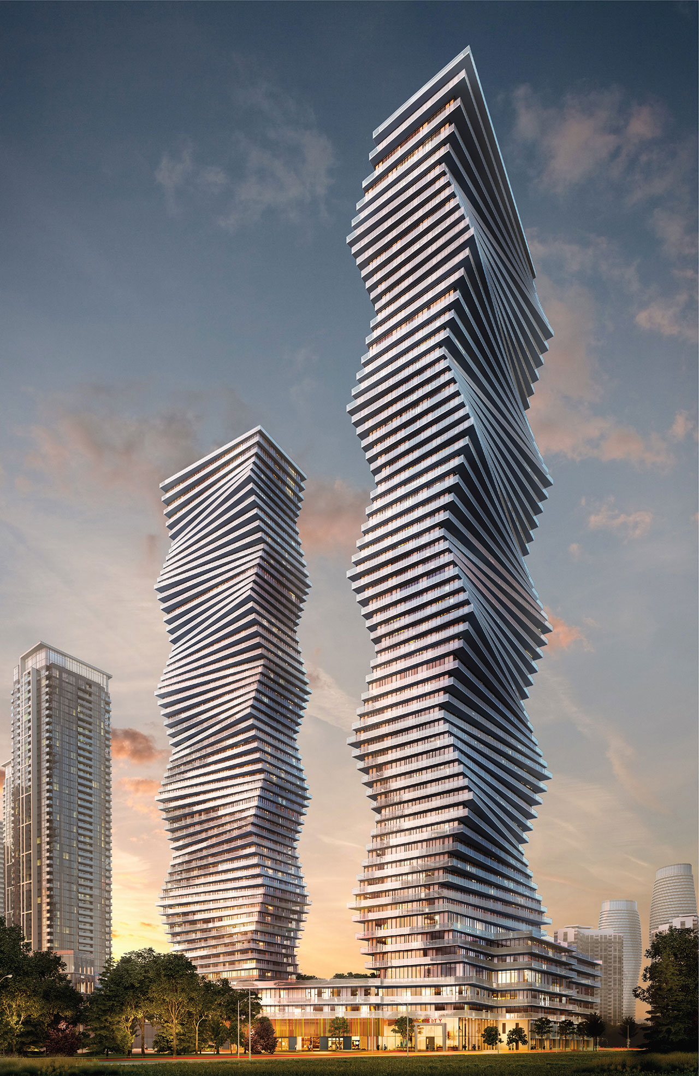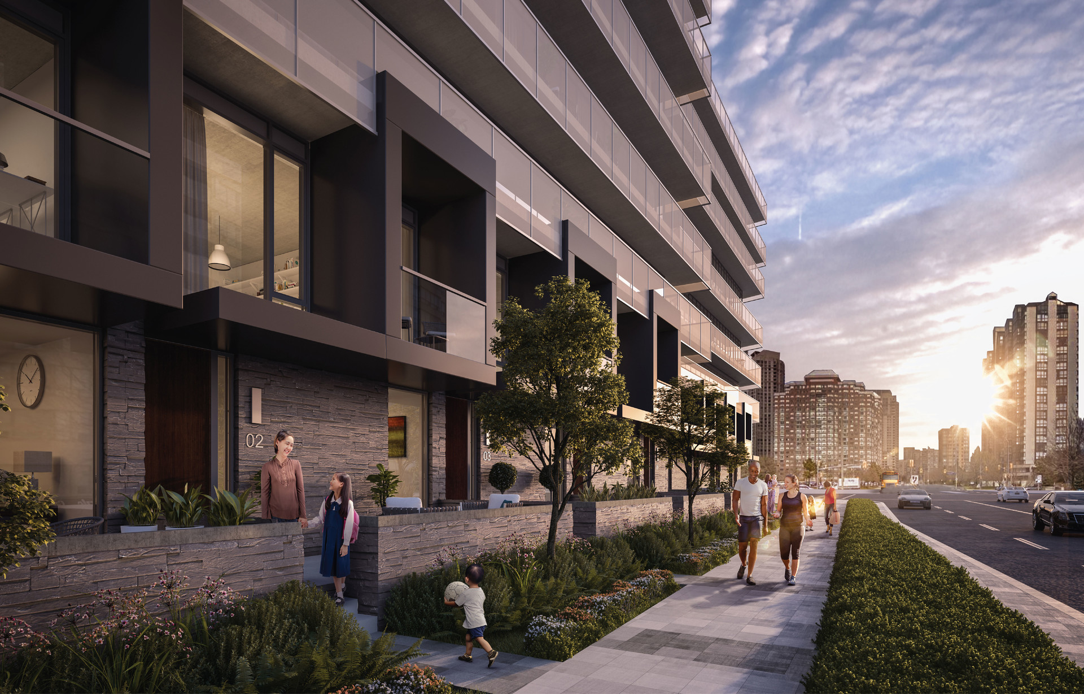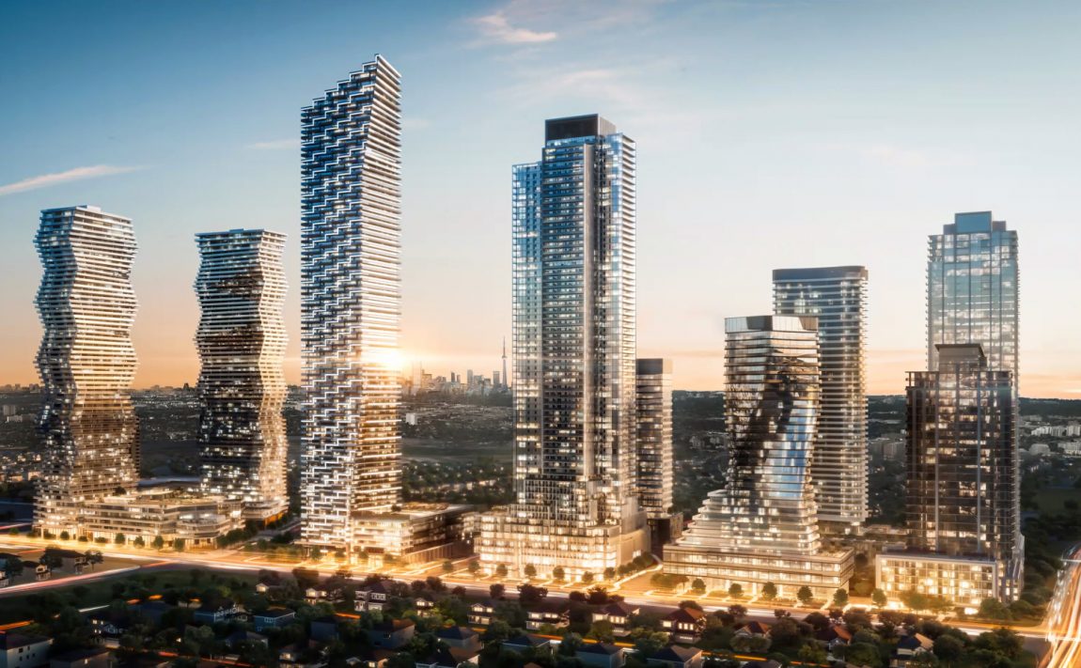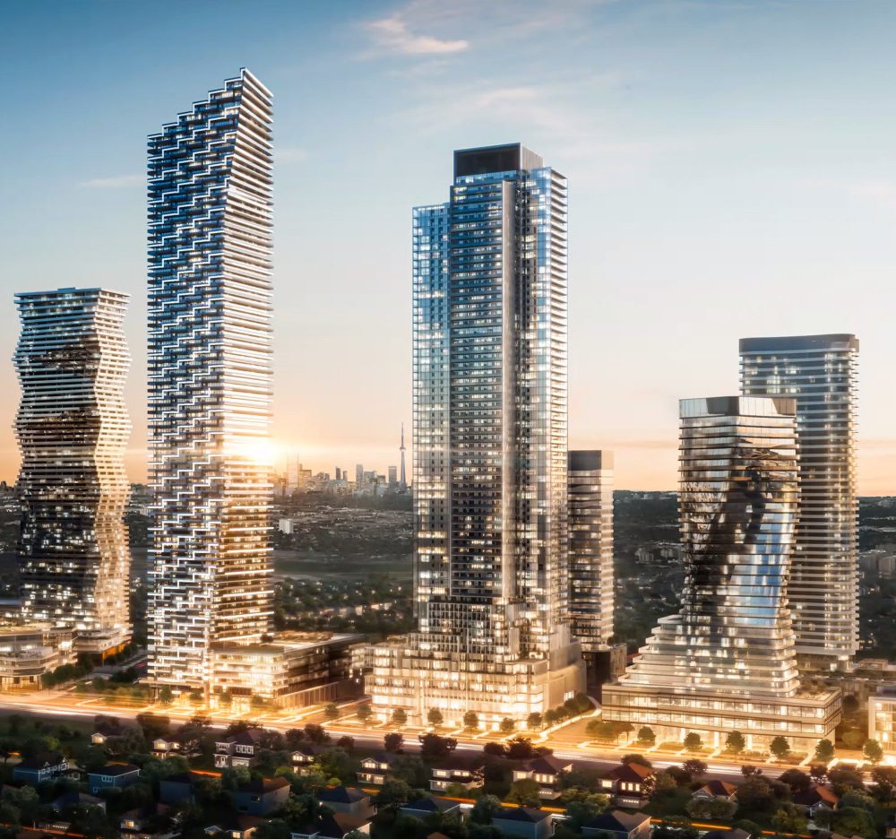M City Condos for sale in Square One at Downtown Mississauga is one of the most exciting projects the city has ever seen. Being lead by Rogers Real Estate and Urban Capital, the M City Condos community includes several towers, commercial spaces, parks and public spaces. M CITY started with M City Tower I and Tower II and their twisting architectural forms. Tower III, known as the M3 Condos rises a staggering 81 storeys above Square One with a defined silhouette. The fourth tower has 67 storeys and is known as M4 at 3981 Redmond Rd with a unique cube structured podium. One of the core components of the M City Condos community is how it centers around M Park, a dedicated green space forming one of the core gathering points of the area. The M City project at Square One will incorporate approximately 2 acres of green space into the development to combine distinctive, contemporary architecture with the serenity of nature and an environmentally conscious design.
M City Condos Tower I and Tower II are going to be approximately 61 storeys tall and the M3 Condos will tower 81 storeys above downtown Mississauga making it the tallest building in the city at time of publishing. The M4 Condos will follow a slightly different architectural language that will add further visual diversity to the community. The distinctive architecture of the first two towers includes a nuanced exterior that forms waves rising the entire length of the buildings. To avoid encountering strange floorplans, the actual building itself is straight, but the balconies undulate in and out to create the visually stimulating exterior design. The M3 Condos will combine their sheer height with a structurally defined exterior to create texture and a formidable presence in the Mississauga skyline. Designed by IBI Group, a slight twist near the top and a stepped pattern creates geometric forms that accentuate the angles of the condominium beautifully. This architecture carries into the podium structures at M City which creates a grand scale at the ground level for residents and offers a unique style to the neighbourhood. A strong urban presence on the ground floor is key to creating that true downtown vision which combined with Exchange District and Square One District will help grow the core. A feeling of true contemporary living that factors from this distinctive ambiance is something that M City achieves perfectly.
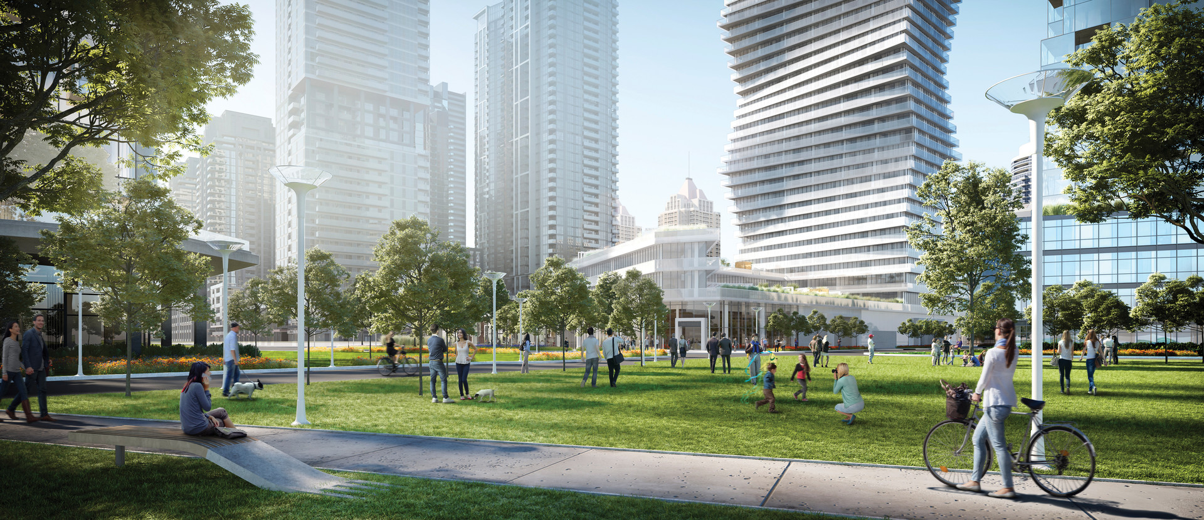
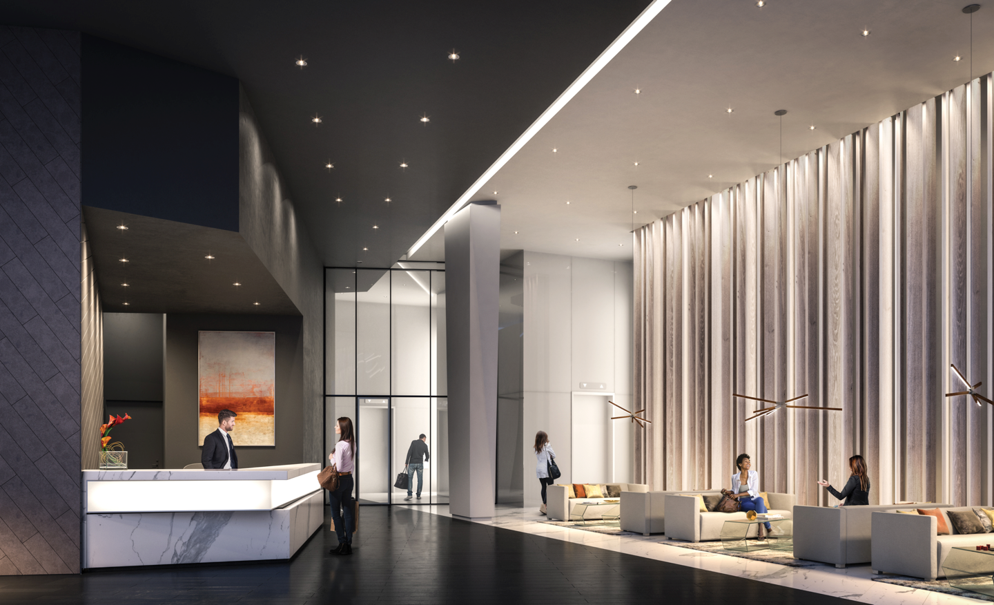
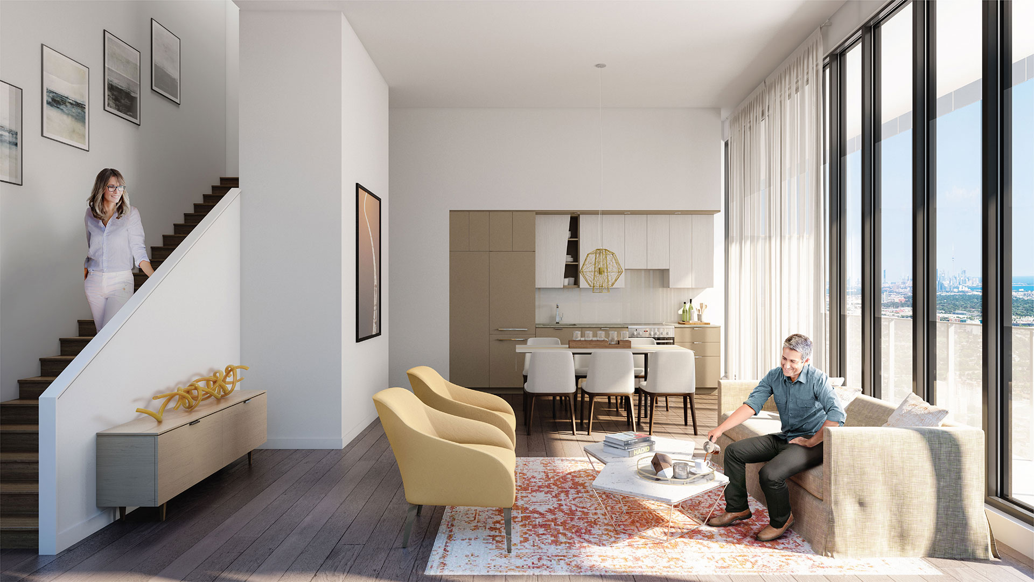
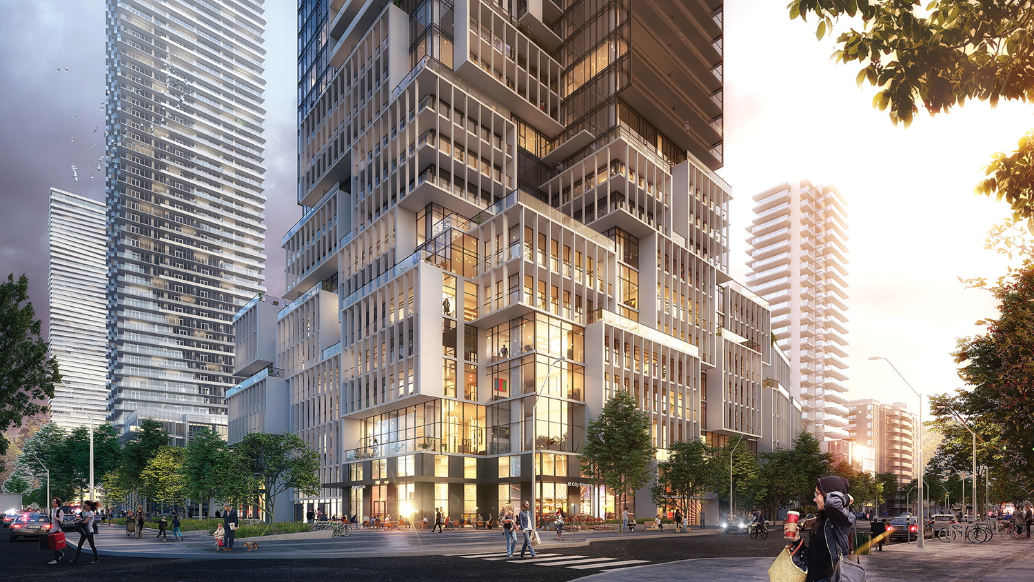
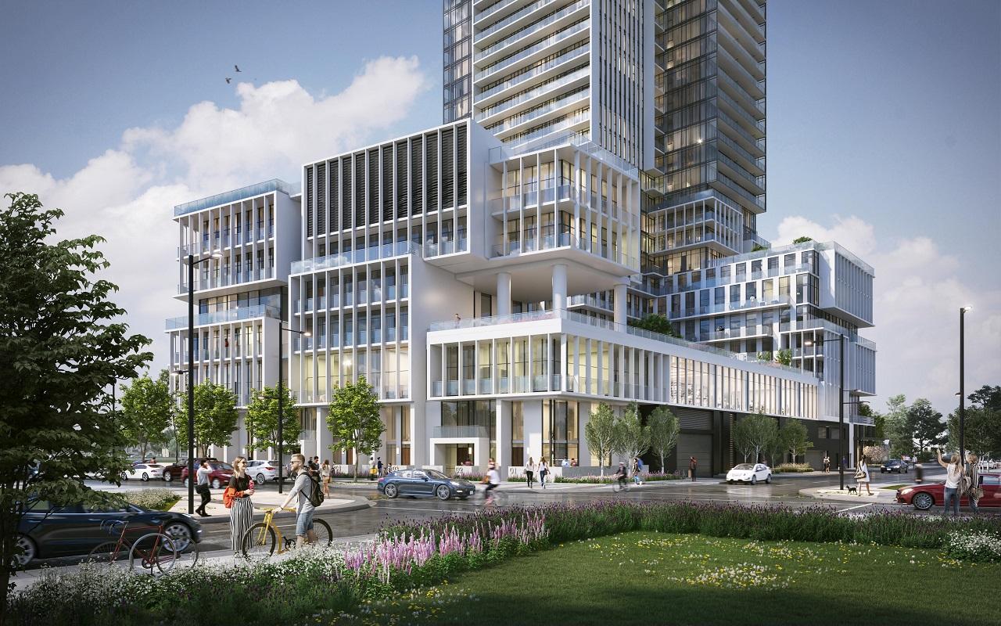
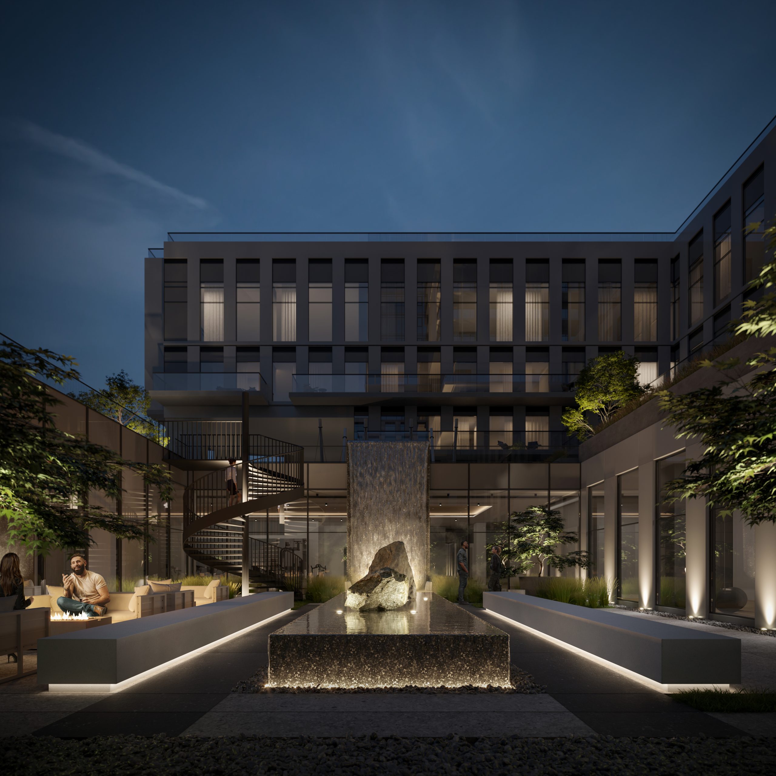
Experienced development from Urban Capital means the quality of construction at the M City Condos will be top tier. Ellis Don is overseeing the project management and Rogers Real Estate Developments is the land owner and visionary firm behind the massive precon project. These large scale community projects such as Brightwater, Lakeview Village and M City are what is going to craft the next generation of residential areas in Mississauga. The efforts being applied to create architecturally definitive locales with plenty of green space is something that allows for modern construction projects to properly flourish. This benefits residents and visitors for future generations.
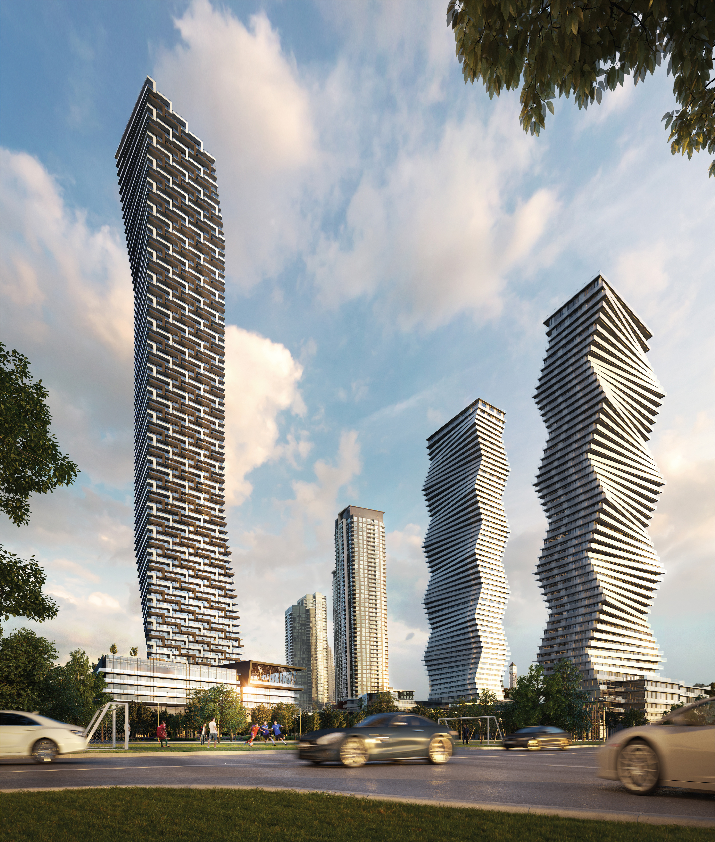
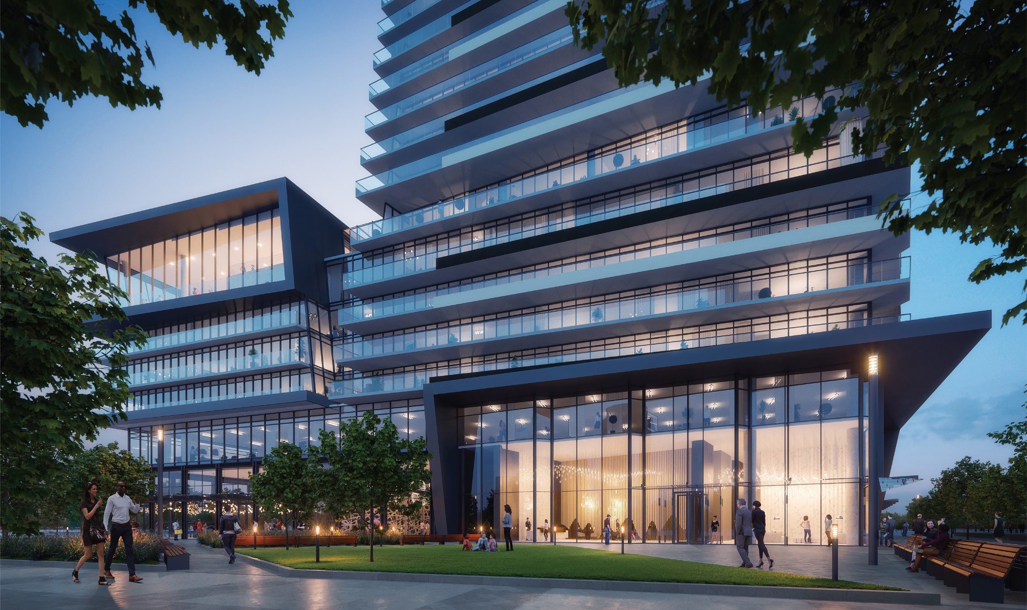
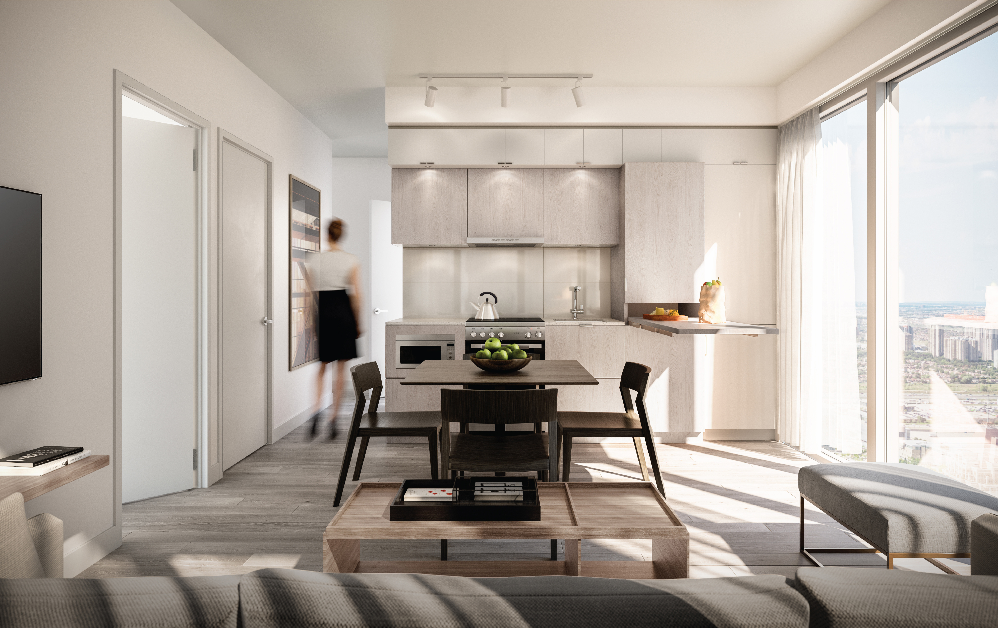
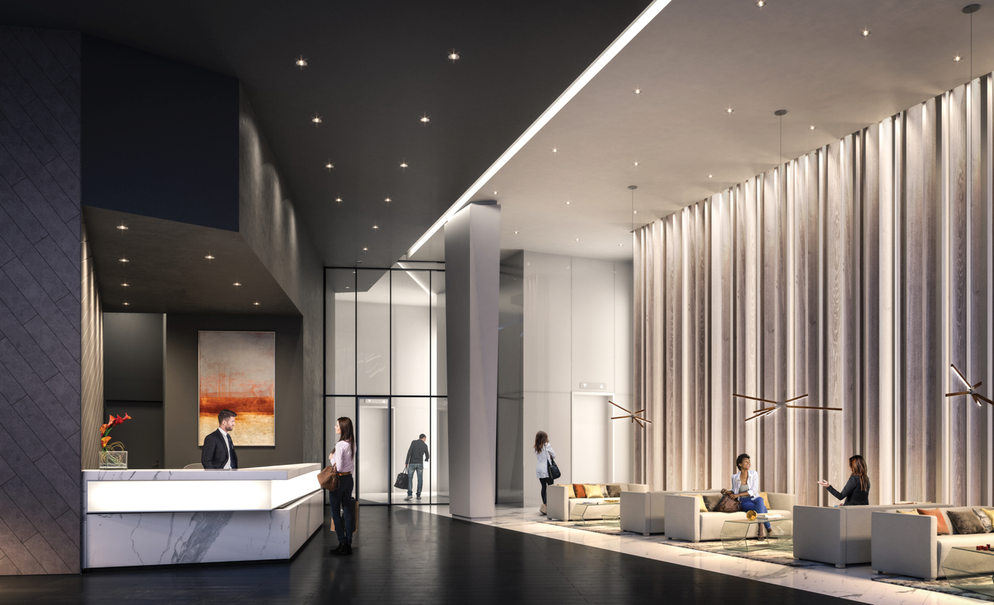
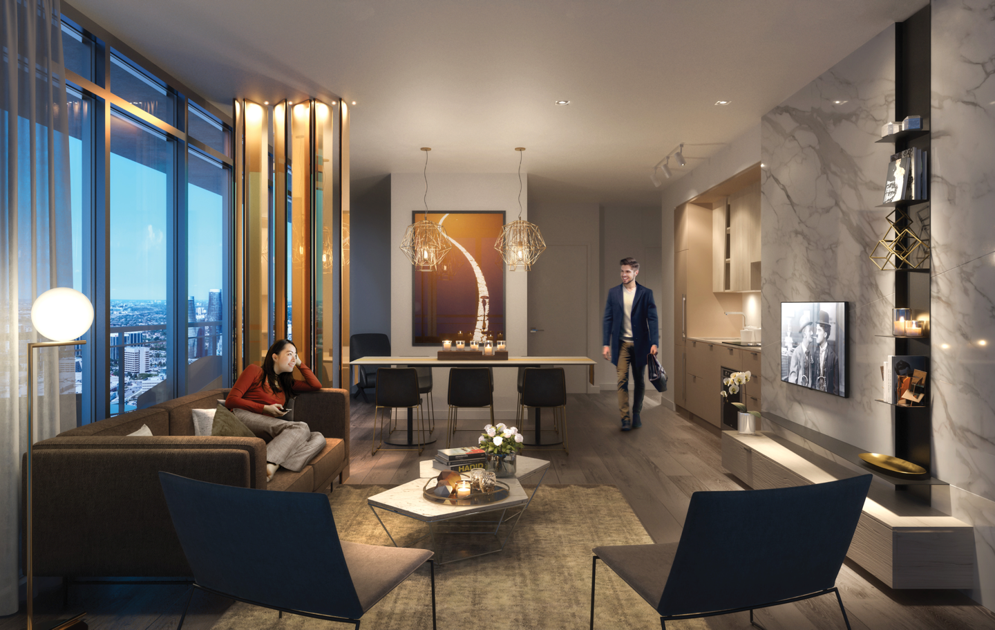
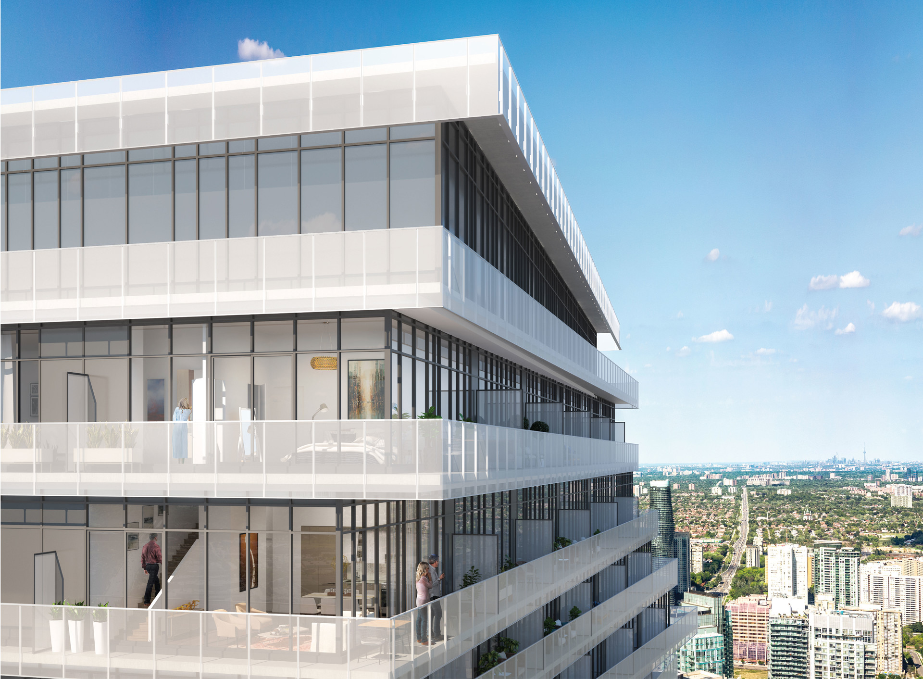
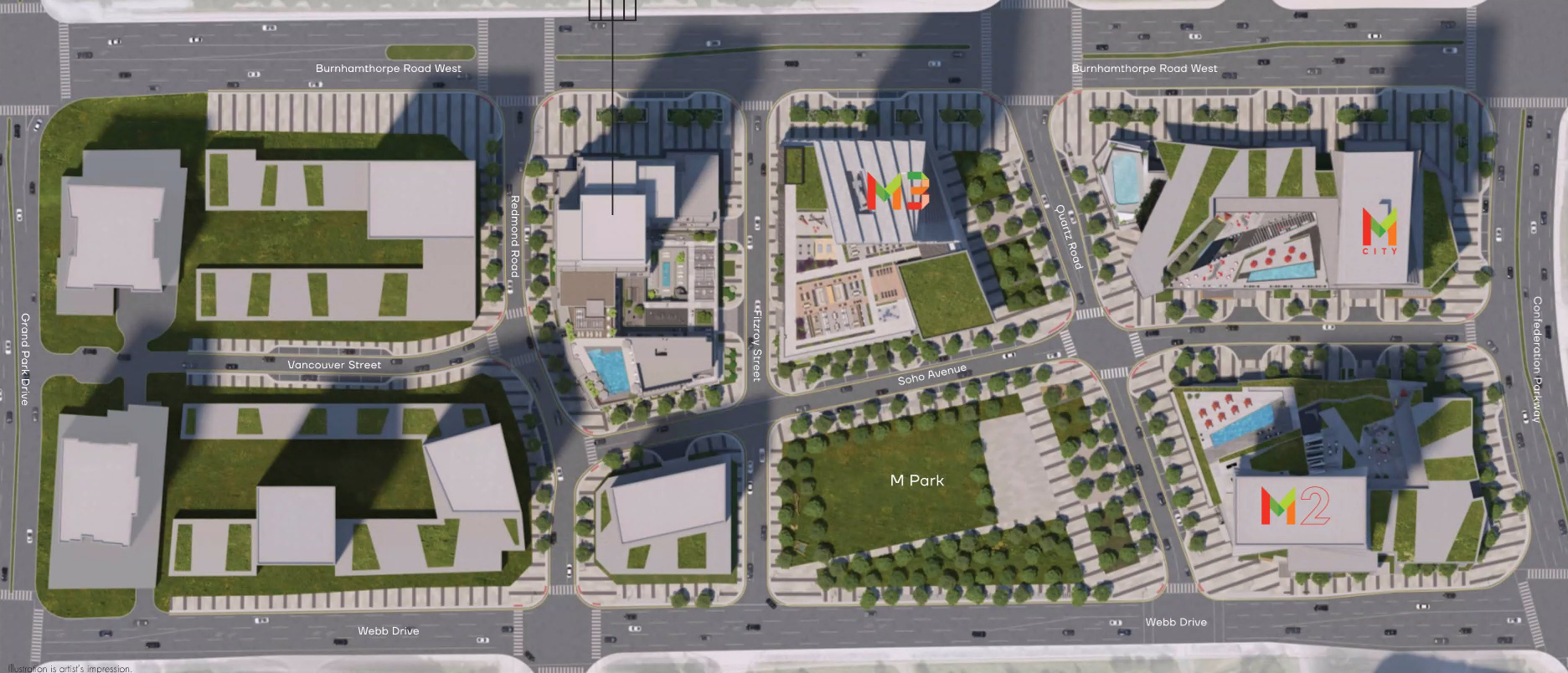
A large variety of M City floorplans are available at the different towers. Everything ranging from 1 Bedrooms up to 3 Bedrooms allows for functional layouts that are suitable for a variety of lifestyles. Whether you’re a student attending Sheridan College or UTM and commute via the local public transportation network or a family looking to be in close proximity to schools, M City has a floorplan that is applicable. Some select M City penthouses offer a two storey layout which provides residents with expansive views across the Toronto skyline, Lake Ontario or the western sunset horizon. Given the sheer height of the M City condos, the views from the mid to upper floors is truly spectacular. Within the M City floorplans, the suite layouts that offer dens also provide spaces known as “flex” which typically can work as an additional bedroom. Sleek, designer finishes by Cecconi Simone create an elevated experience within the suites. Tasteful material choices that include metal and stone accents allows for a feeling of warmth, comfort and distinguished style within the condominiums. This complete experience of refined living on such a large scale is what makes the M City condos so uniquely exciting.
